
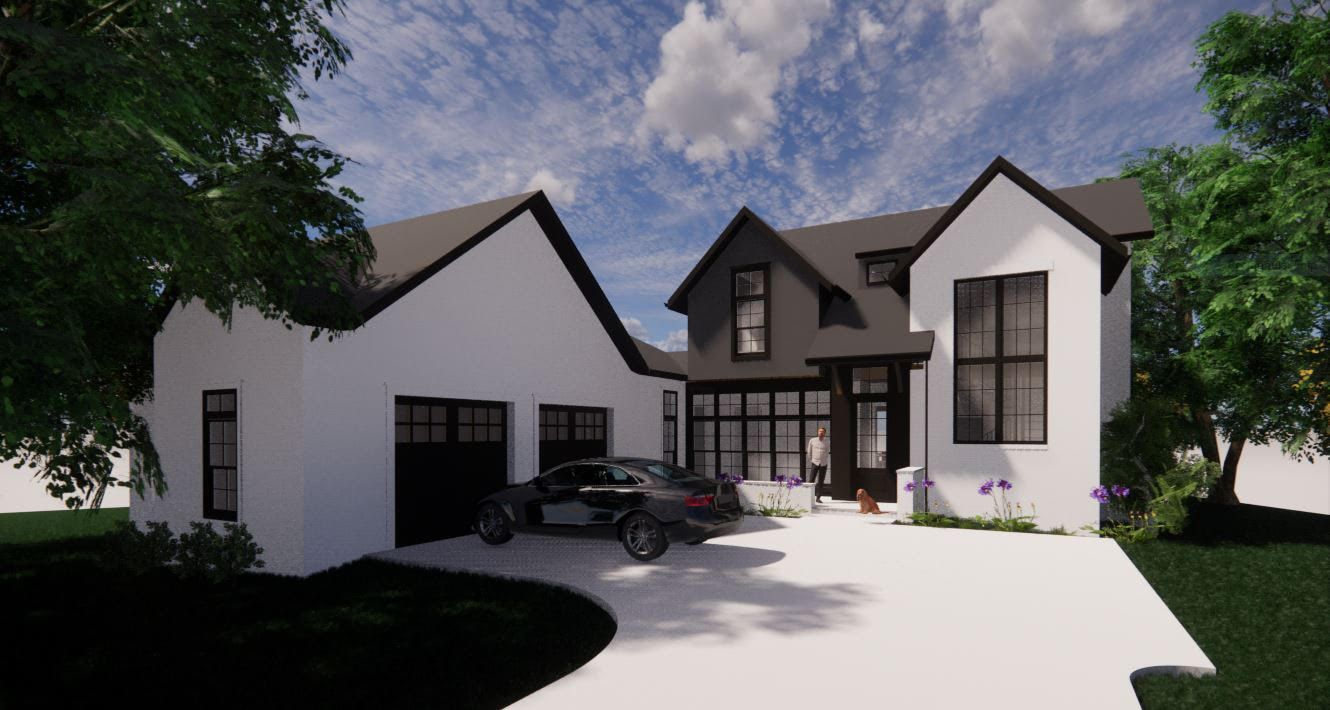
Work With Us
Strong relationships build strong reputations
We’re your partner in delivering high-quality
residential and mixed-use projects.

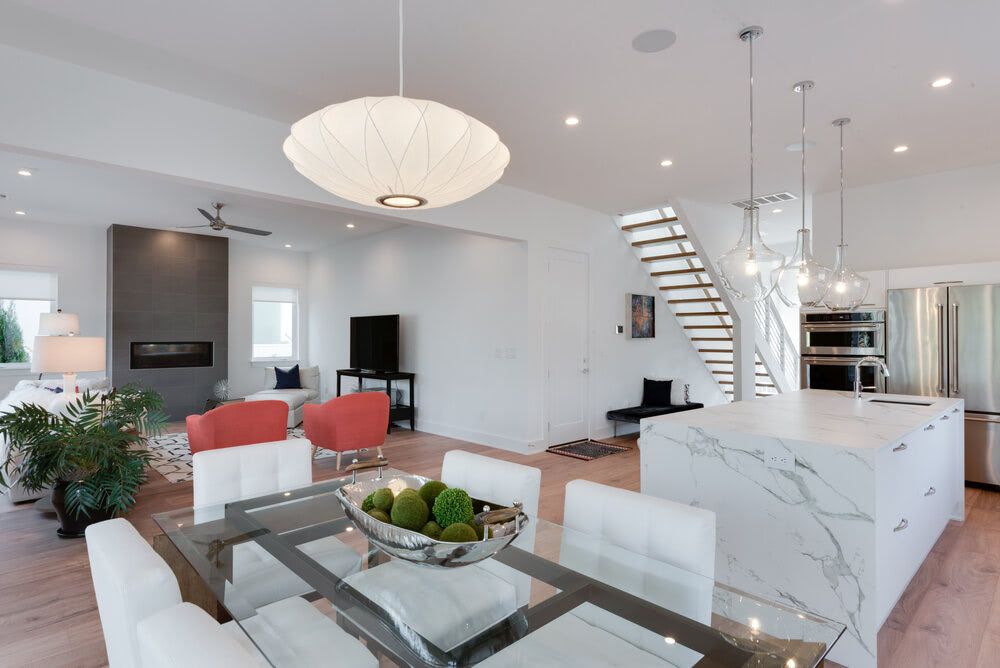
Build on solid developer-architect foundations
Whether you’re planning an infill project or an entire neighborhood, Houghland Architecture will help ensure it’s a success.
We have the process expertise to advise you on each step of any large-scale development project, plus professional credentials and connections that can make your project run smoother and finish to a higher standard.
Build on solid developer-architect foundations
Whether you’re planning an infill project or an entire neighborhood, Houghland Architecture will help ensure it’s a success.
We have the process expertise to advise you on each step of any large-scale development project, plus professional credentials and connections that can make your project run smoother and finish to a higher standard.
Our expertise can give your business a boost
Your professional reputation is on the line every time you start a development. There’s a lot that can go wrong, but partnering with us allows you to share the burden.
With decades of experience designing large residential developments, we’ll help you build your local reputation as a reliable, professional developer.

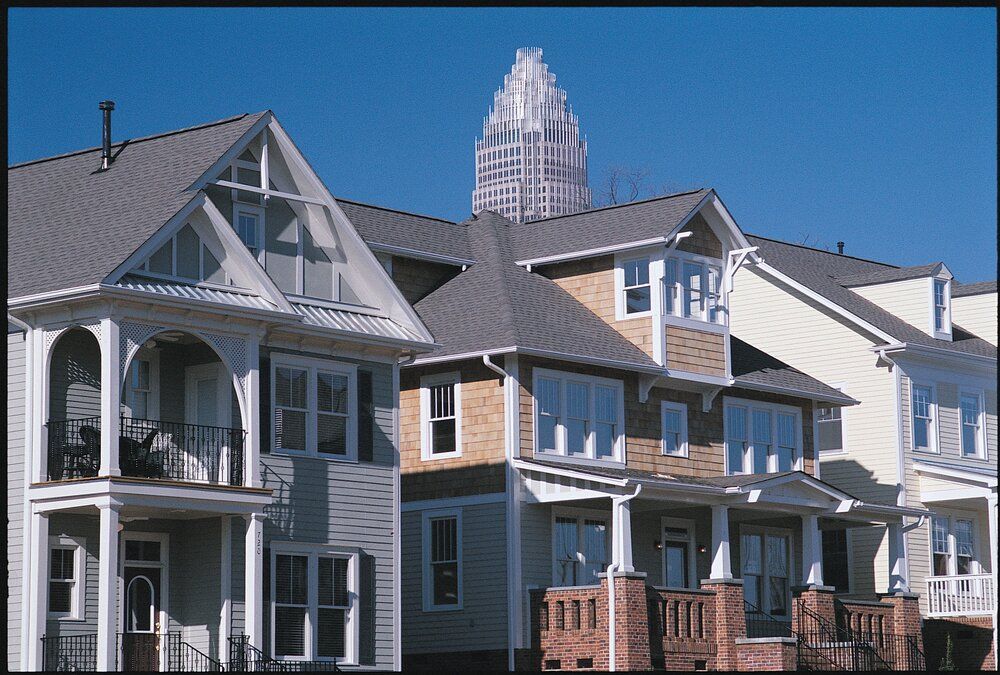

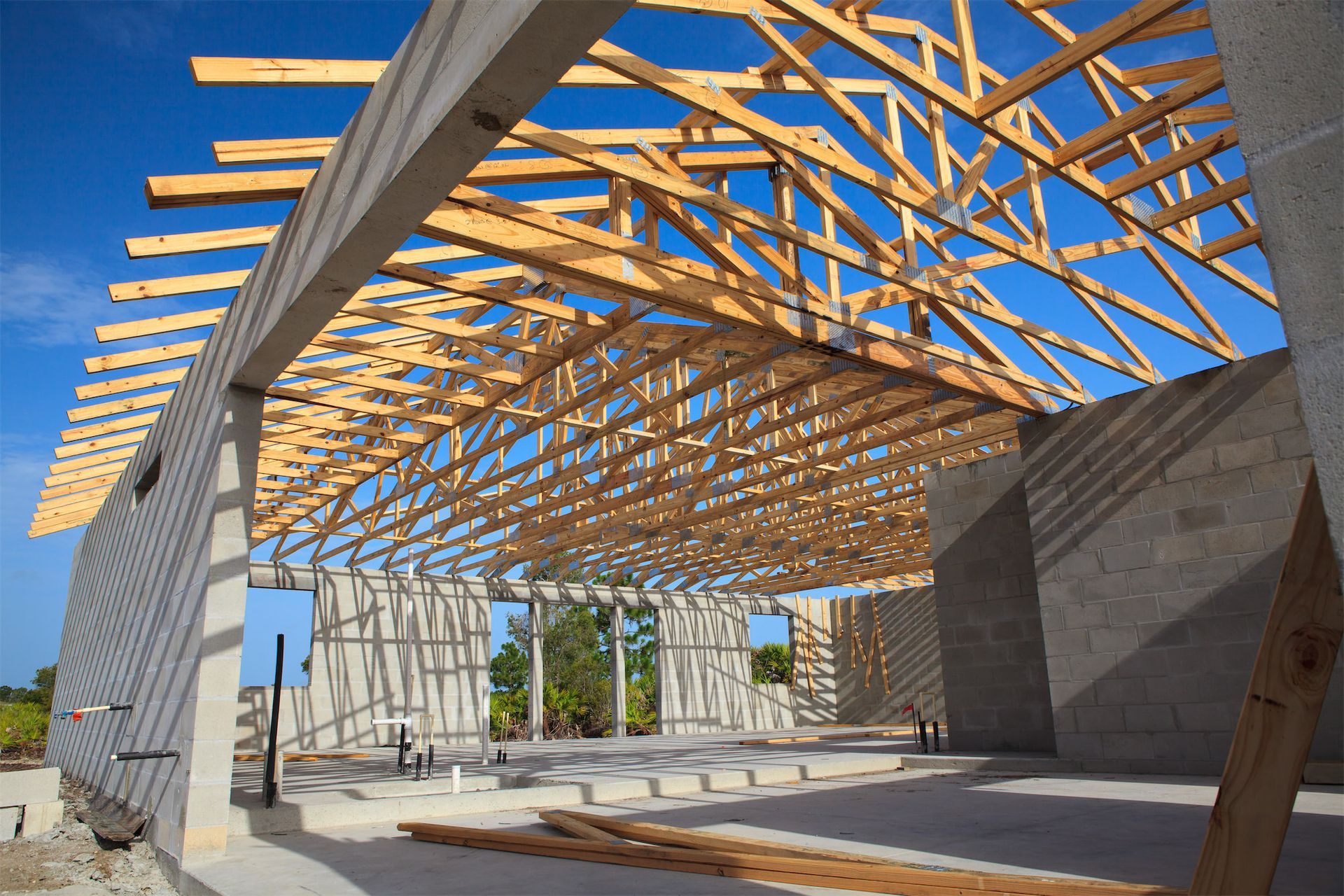
Mitigate risks and overruns
With materials costs on the rise, planning a budget for a large residential project can feel impossible. And there’s no room for losses when you’re building at scale.
We'll show you how to develop product options for your development that will allow for price fluctuation and changing market conditions.
Big dreams require detailed plans
If you’re envisioning a housing development or infill project, you’ll need detailed permit drawings, and we provide them.
We’re experts in planning, zoning, and site studies, so we can help you clear the red tape and get moving on with your home construction or large-scale development.
Each permit set includes (at a minimum):
- Cover Sheet
- Site Plan/Zoning Plan
- Foundation/Basement Plan
- Floor Plans
- Roof Plan
- Exterior Elevations
- Building Sections
- Details
- Structural Plans
- Structural Details
- Structural General Notes

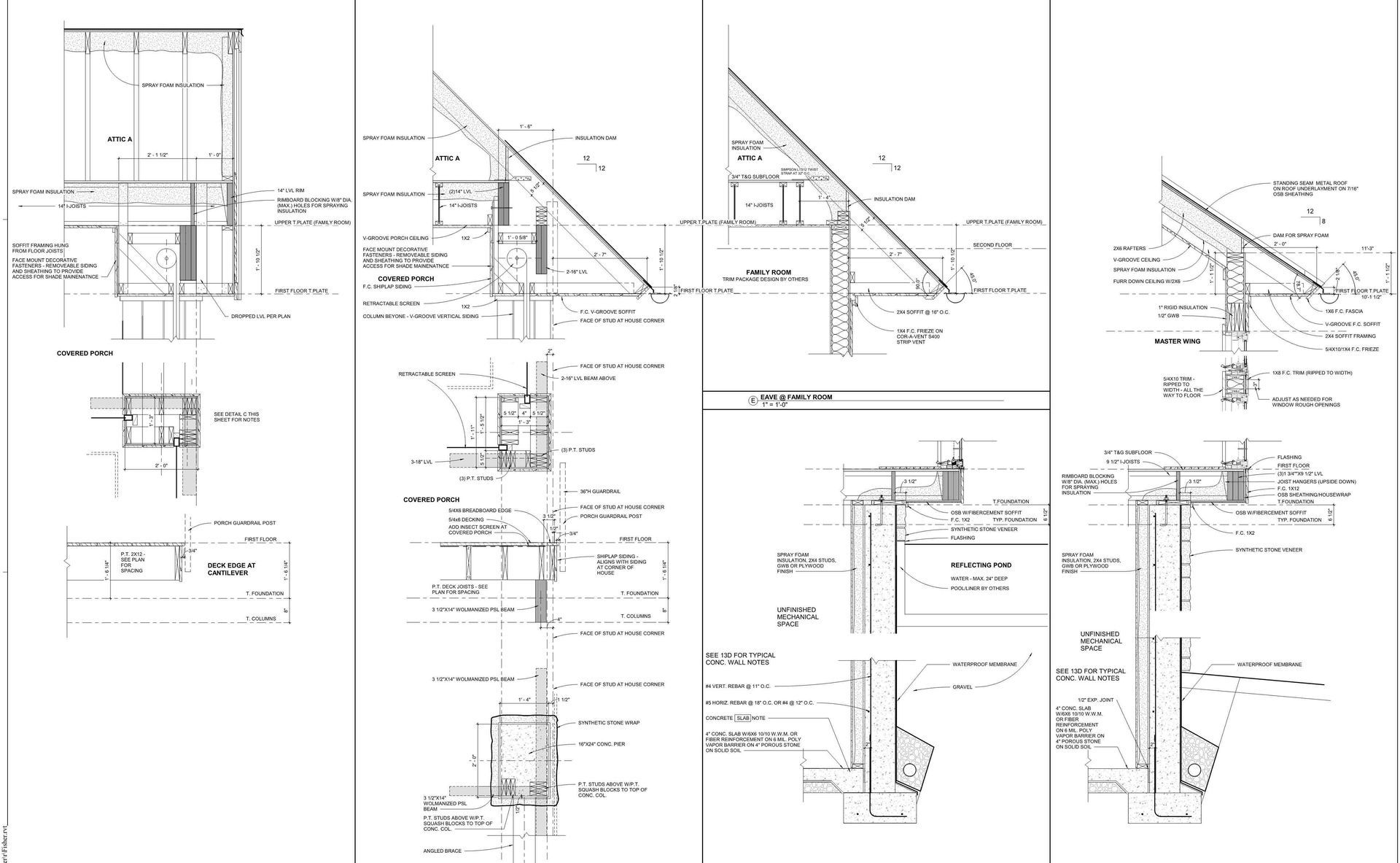
Kind words from happy clients
Client Testimonials
Gray Houghland is a consummate architect. His plans are thoughtful, precisely buildable, authentically detailed, and often creative. He's also a total old-school gentleman. He has our highest endorsement.
Marc Bickler, Chelsea Building Group
Get started!
Apply for a call with Gray Houghland!
To get started, please apply for a free introduction call with Gray Houghland. Click the button below, select a date and time, and complete the questions to schedule your call today.
All Rights Reserved | Houghland Architecture
Website designed by Archmark


