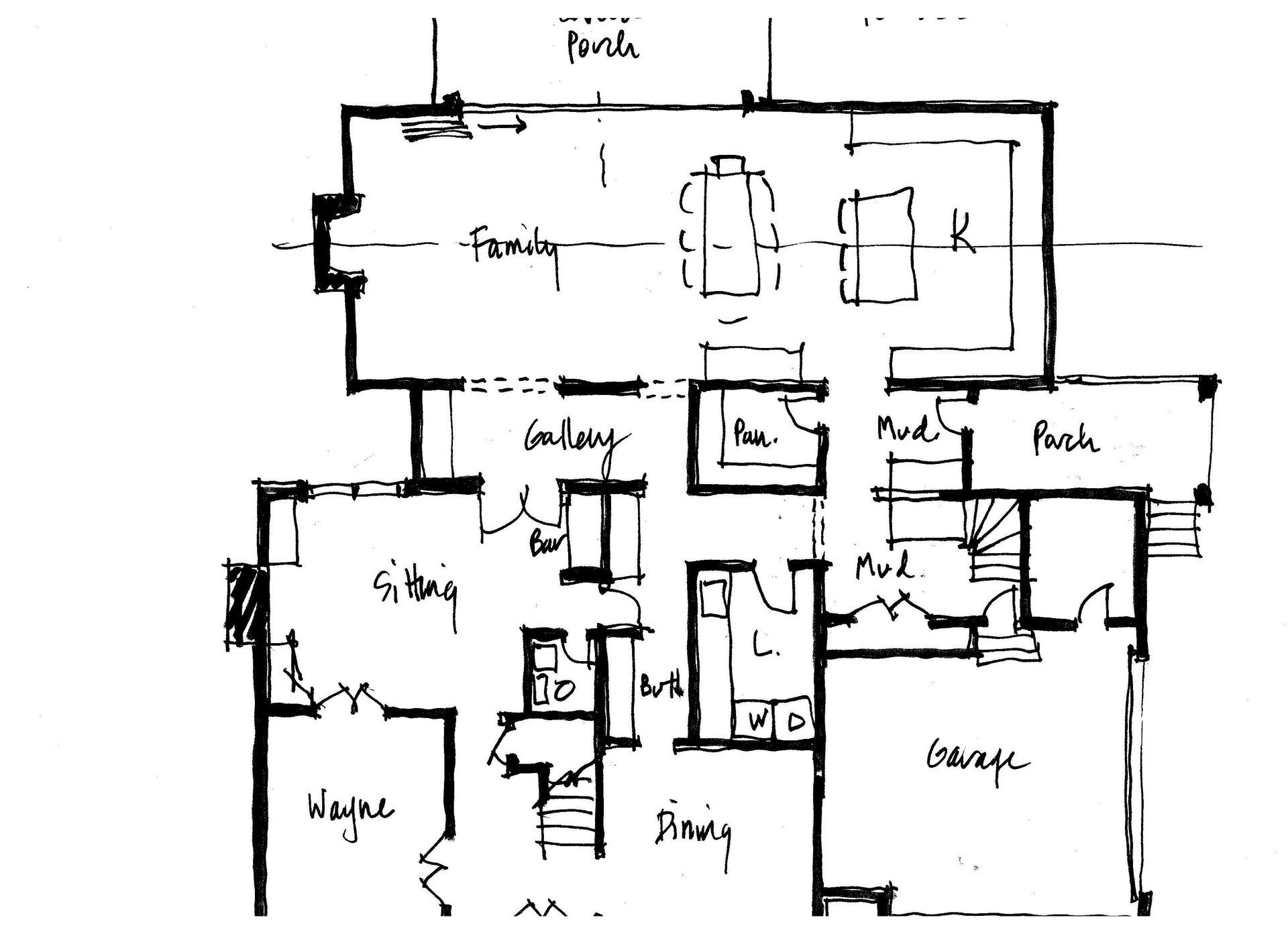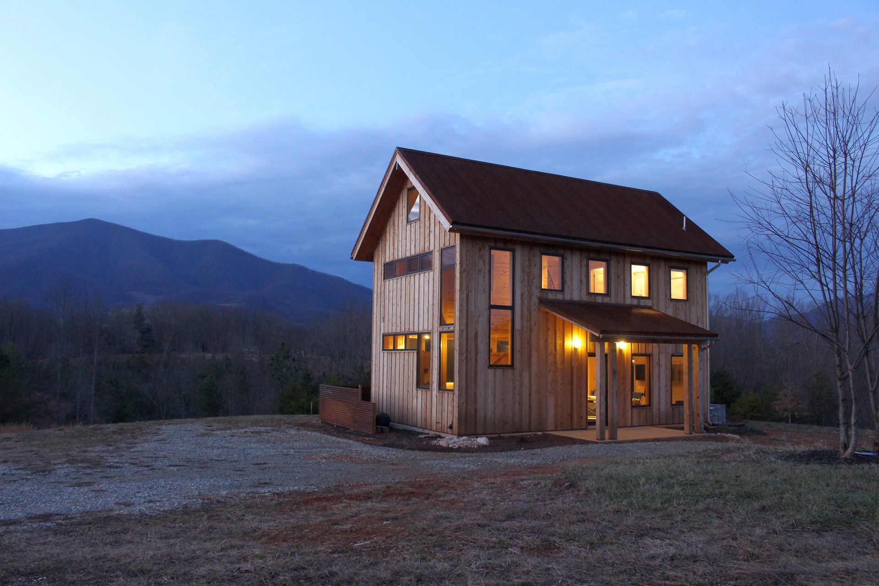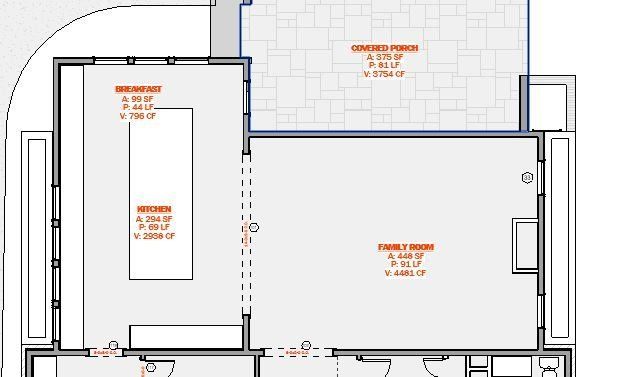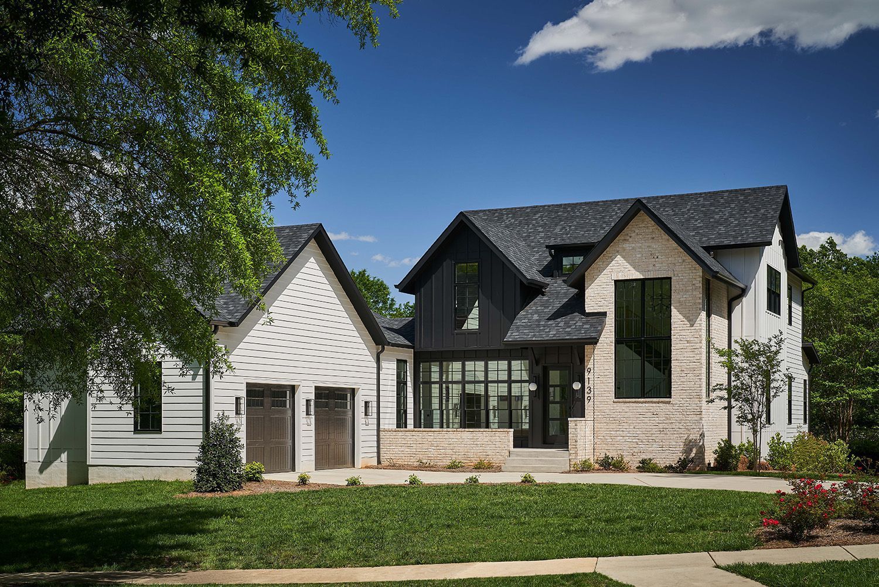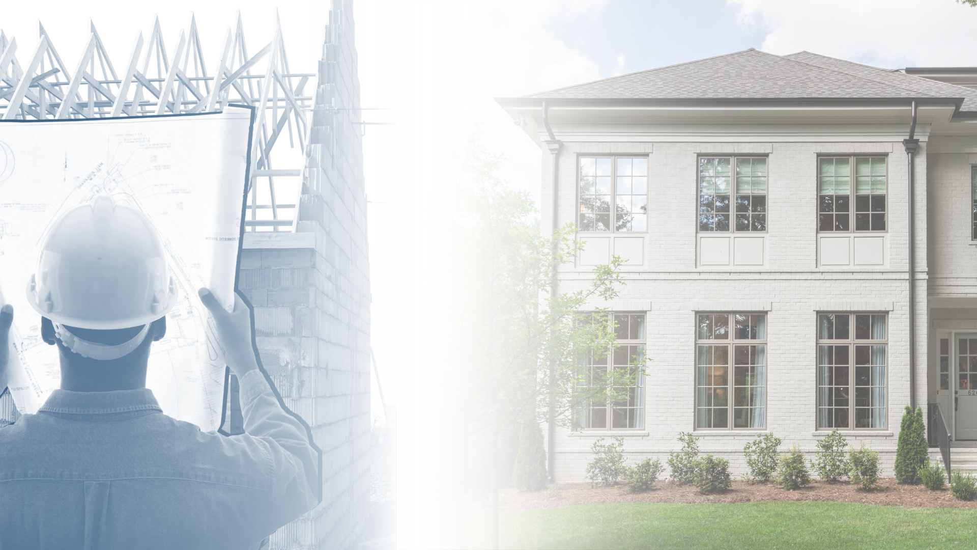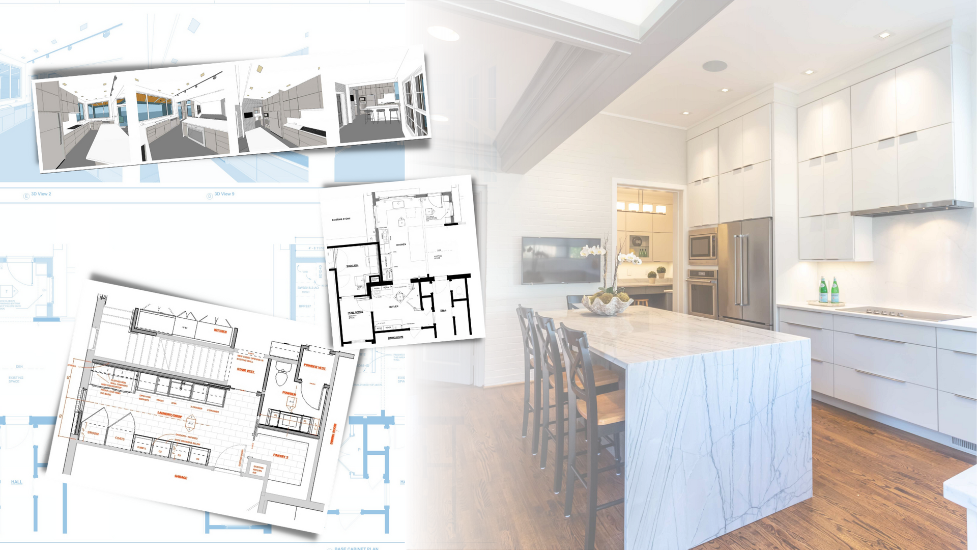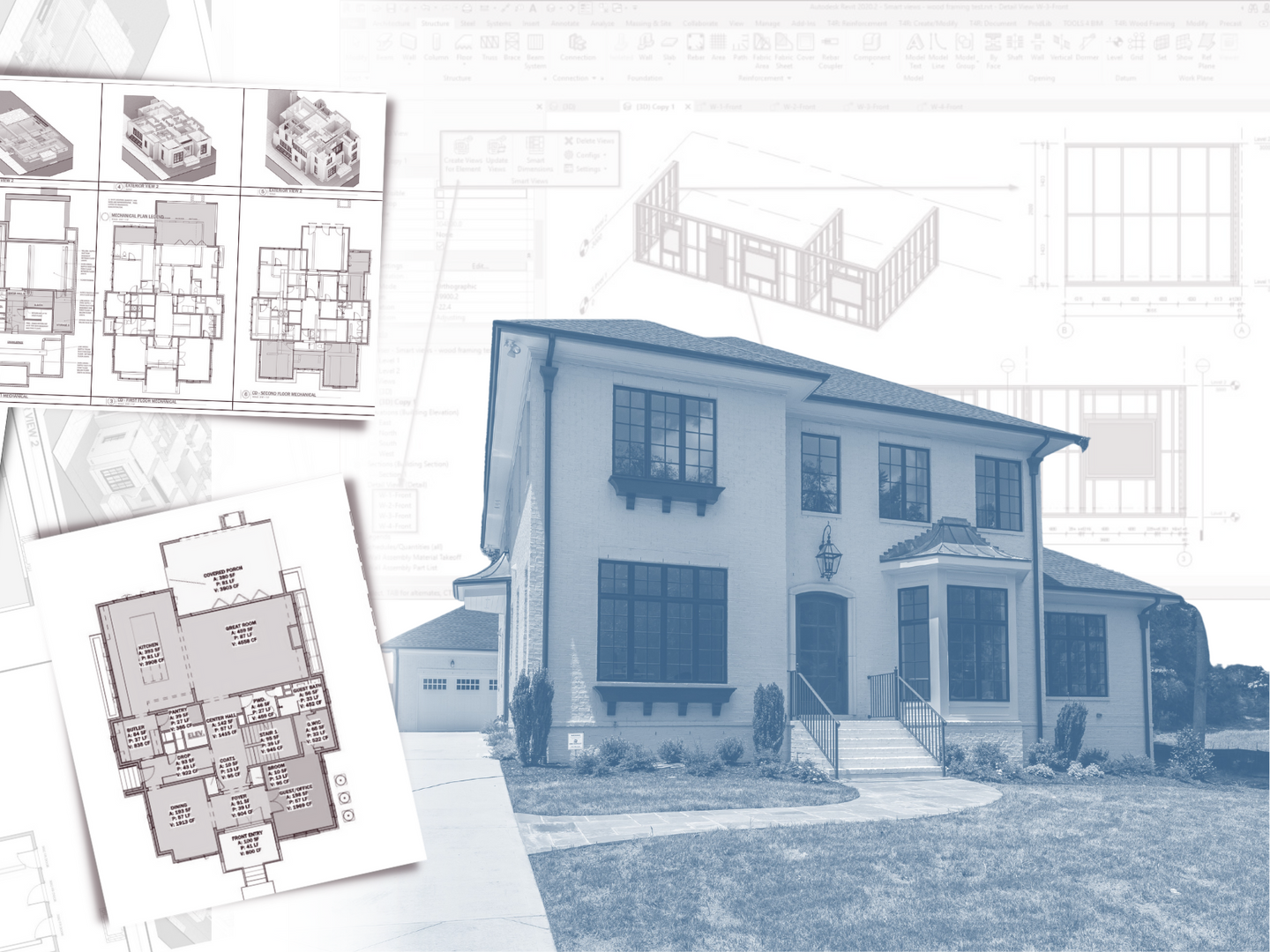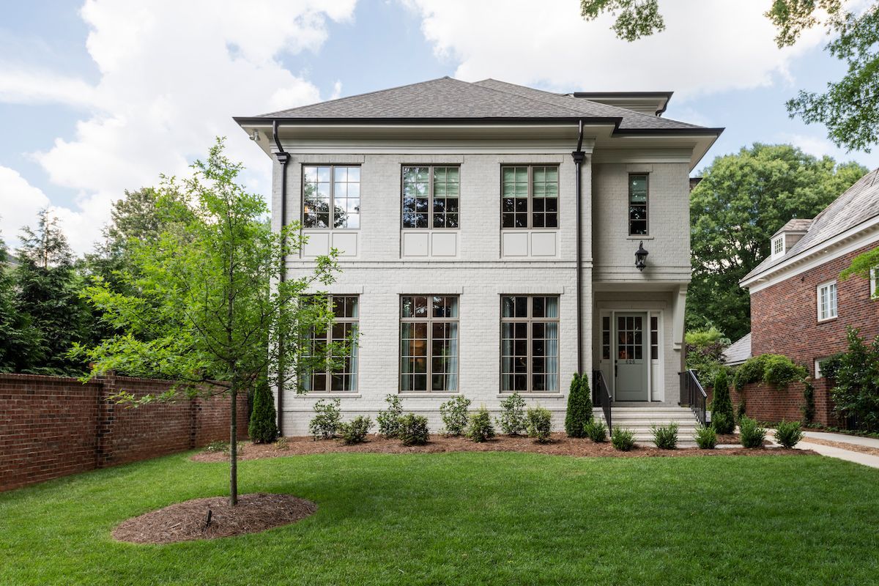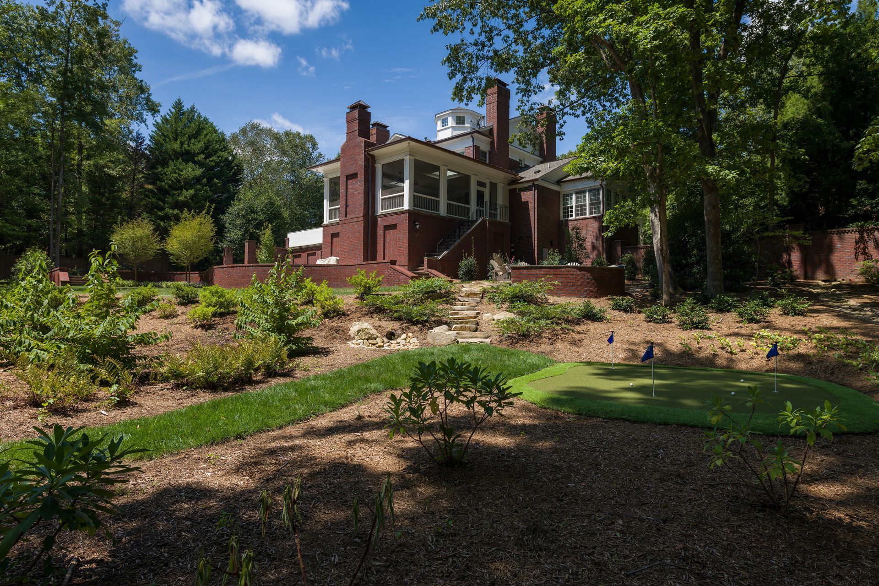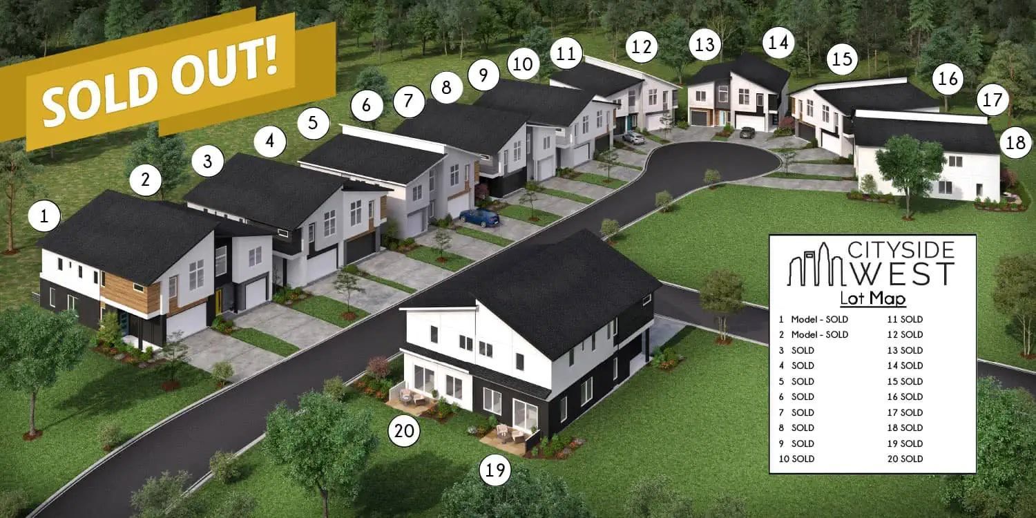A better HVAC for all
It’s Time for us ALL to get way better with HVAC
According to recent research most of the complaints about our houses and more alarmingly, our new houses, stem from homeowners being uncomfortable, either too hot or too cold. But in addition to comfort there are complaints about the costs associated with running poorly designed and installed HVAC systems (heating, ventilation, and air conditioning). So the question is who or what is the issue and how do we do a better job?
Recently our firm has been working on an increasing number of multistory houses. And by multistory I mean more than two. In the past a design of a two story house HVAC system was fairly straightforward, with ducts in the crawl space serving the first floor and in the attic serving the second floor. But once you introduce a slab on grade, a third floor and even a fourth floor (basement plus two or three stories above) the space available to run the ducts and locate the equipment is much more difficult to find and important to accommodate from the beginning.
I realized that architects, our firm included, have to be much more careful and diligent about designing for the realities of modern HVAC systems, from the very first day of schematic design. We can no longer expect the builder and HVAC subcontractor to magically come up with the space needed to provide for a system that makes the homeowners comfortable over the years. (…although not today's topic, architects also need to be more aware of the consequences on the HVAC system of designing with so much glass).
So we are now modeling HVAC systems in 3D so that the realities of the system can be supported by the rest of the design, including structural support of the house that does not interfere with the system, providing locations for plumbing waste lines to exit the house without crashing into the ducts, and even planning for the necessary space outside the house for condensers that are in workable, and out-of-sight locations.
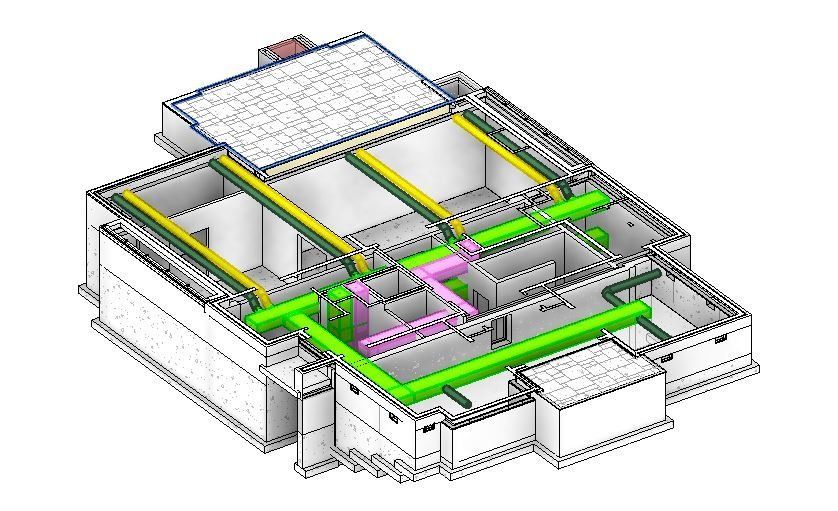
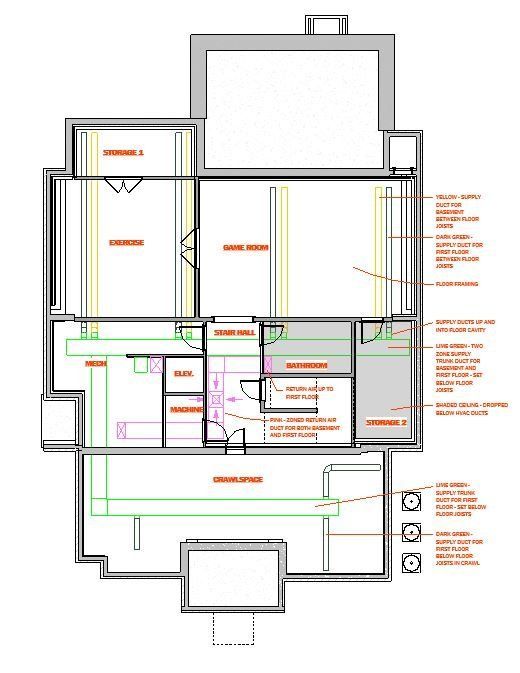
As architects we are not trying to design every aspect of the HVAC system, in fact, far from it. HVAC design, when done correctly, is quite complex and beyond our expertise as architects. But we can, and must, provide some basic conditions and strategies for how the system runs throughout the house. And we must provide a path for the plumbing systems to coexist with the mechanical systems.
In addition to needed improvement from architects on this issue, as with most problems worthy of solving, everyone else needs to step up as well. Homeowners would benefit from builders that require better HVAC design from their subcontractors. There are three design calculations that are currently available, although not used nearly enough:
1. Manual J - load calculation is a formula that determines the heating and cooling capacity of a building based on its characteristics, such as square footage, insulation, windows, walls, and orientation. It is a protocol developed by the Air Conditioning Contractors of America (ACCA) to provide a more accurate solution for HVAC equipment size than the rule-of-thumb approach.
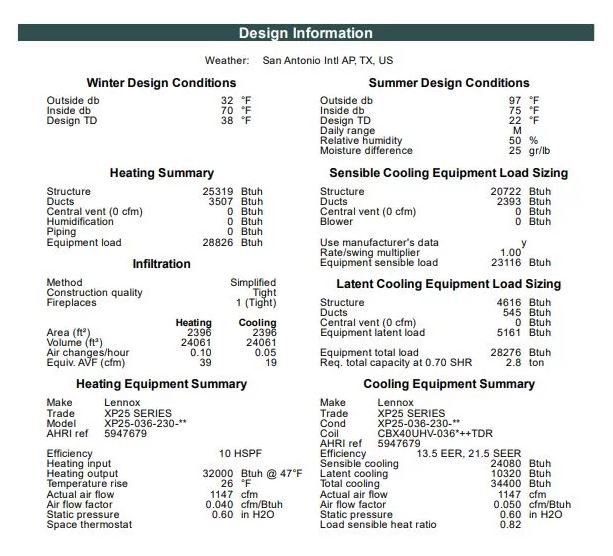
2. Manual S - ensures the heating and cooling equipment is properly sized and will maintain the required design comfort conditions calculated by Manual J. Also ACCA Manual S verifies the HVAC has enough blower power to move the required amount of air (CFM) through the duct system. An understanding of how to interpret the manufacturers equipment (OEM) data is essential to correct HVAC sizing.
3. Manual D - the third step in designing your HVAC system with ACCA’s System Design Process and is used to determine the overall duct layout and sizes for your HVAC system. Having performed Manual J and S, we now know the load requirements and what equipment we are going to use, the next step is to design the duct system.
So requiring these calculations will meet with some resistance from the subs and will necessitate compensation for the additional engineering provided. An even better strategy is to contract with an engineer to design the system independent of the HVAC subcontractor. It may also take some sales work by builders to convince clients that it is worth it. But, without a doubt, today's HVAC systems are too complex and our houses too expensive to continue to provide HVAC as we have in the past. If you hear a HVAC subcontractor say "but that's the way we have always done it" then please run away! In addition to already complex heating and cooling equipment today's systems can include humidifiers, dehumidifiers, energy recovery, ventilation, and air purification, and UV light purifiers. Point being that we demand much more from our houses as machines, but it takes some skill and knowledge to get these systems all working together.
In addition to now providing schematic duct layouts our firm can also provide much more data to help make these calculations easier. For example we can now provide floor plans showing the area and even volume of each room, along with anticipated R-values of various building components like walls, roofs, and floors.
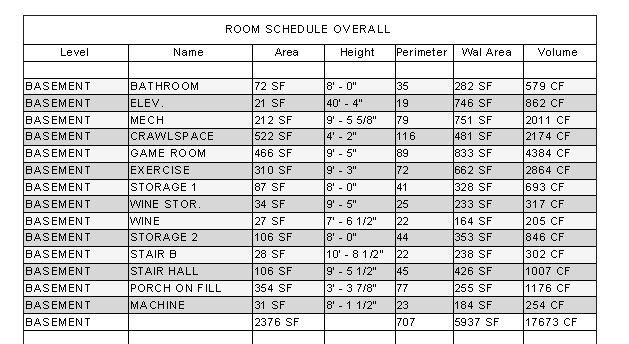
In addition to requesting better engineering from the subs, builders can also help in the design process (assuming they are involved in this part of the process) by establishing design criteria and reviewing design drawings more carefully. Builders are busy, so this is not as easy ask, but without good input the design output will suffer.
Homeowners are not innocent in this overall problem of comfort in our houses. Good systems are more expensive than cheap ones. Homeowners care a great deal about how things look on the surface, like with finishes and appliances for example, but seem to spend much less time and resources considering the internal bones of their house. We, as architects and builders, can encourage more consideration of the house systems, but ultimately homeowners need to make better systems more of a priority themselves or accept the consequences if they do not.
For all of us involved in building houses and providing HVAC systems it may be helpful to reduce the criteria to a good, better, best approach. There is admittedly debate here, but we must start the improvement process somewhere. And bear in mind HVAC design is greatly affected by geographical location:
Four tips for all HVAC systems:
- Get your system engineered, independently of your HVAC contactor if possible.
- Use as much rigid ductwork as you can.
- Place all ductwork within conditioned building envelope.
- Transition from rigid to flex duct only in about the last 10' of the air terminal.
Good, Better, Best Systems
(Note - we have left off gas as a fuel source from our lists but understand that transition may take some time and is not without some regret)
Good
- Add stand-alone dehumidifier
- Heat pump - 1 stage (as of January 2023 for Charlotte area):
- For split system ACs ( AC < 45K Btu/h) = 15.0 SEER and 14.3 SEER 2
- For split system ACs (AC > 45K Btu/h) = 14.5 SEER and 13.8 SEER 2
- Provide a fresh air source and control to the return side of the air handler. This will allow the system to provide ventilation
- Properly sized central returns
Better
- Install permanent dehumidifier
- Two stage compressor on 18 or better SEER heat pump
- Fresh air to return & air cycler piped to dehumidifier
- Merv 6-8 air filter
- Combination of central returns and individual returns in key rooms that have doors
Best
- Install permanent dehumidifier(summer) /humidifier (winter)
- Variable Refrigerant Heat Pumps (VRF) - matches load to capacity
- Fresh air to return & air cycler piped to dehumidifier
- Add energy recovery ventilator (ERV)
- UV light air purifier
- Individual room returns
- Merv 9-13 air filter
So to wrap up, if owners desire more comfortable houses they will need to pay for more advanced systems and engineering than in the past. As architects, we need to provide the space and overall strategies to accomplish better systems, and builders will have to be willing to coordinate a more complex and demanding HVAC environment.
