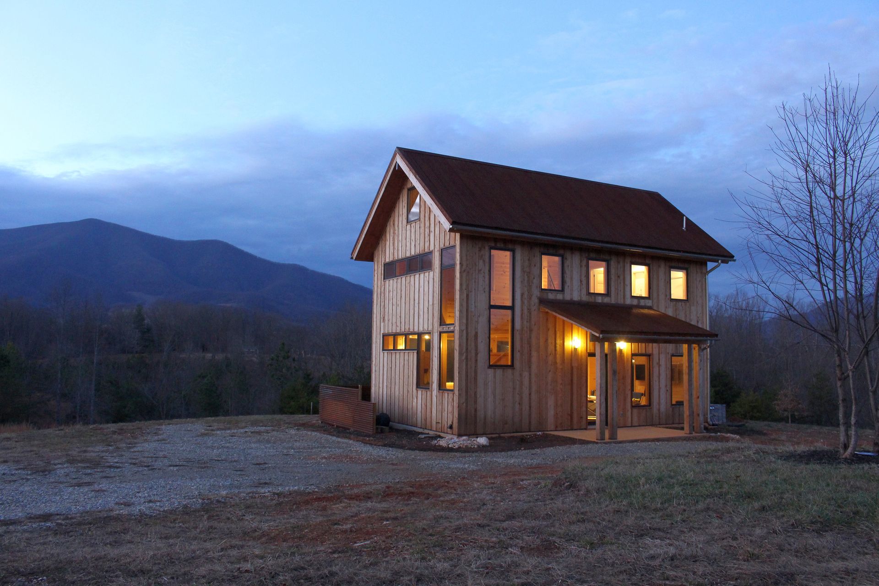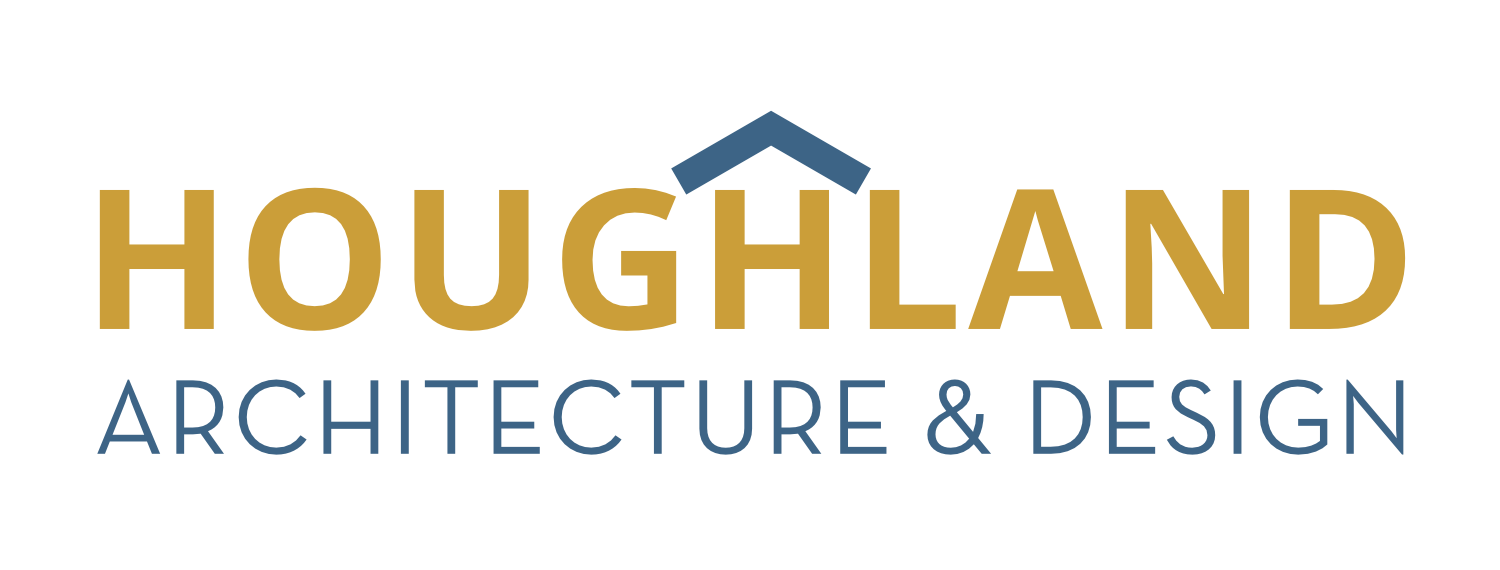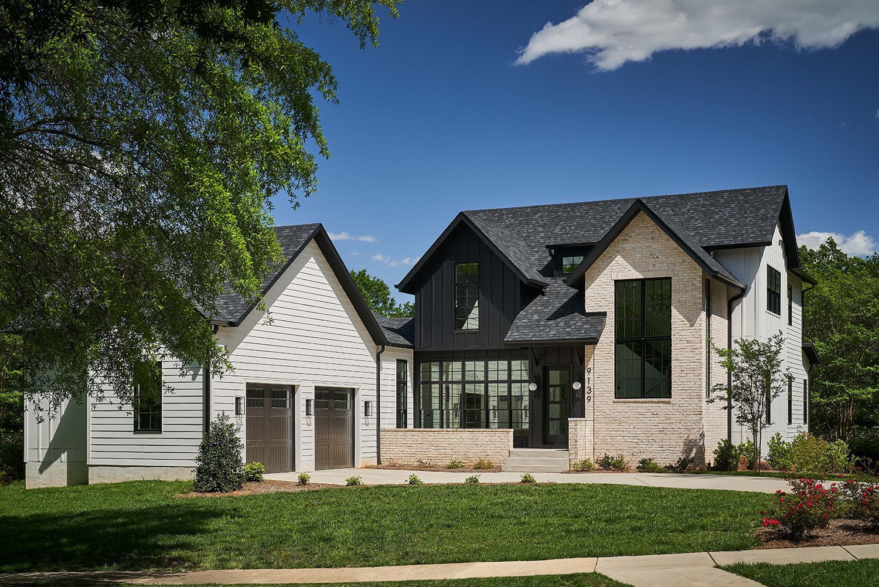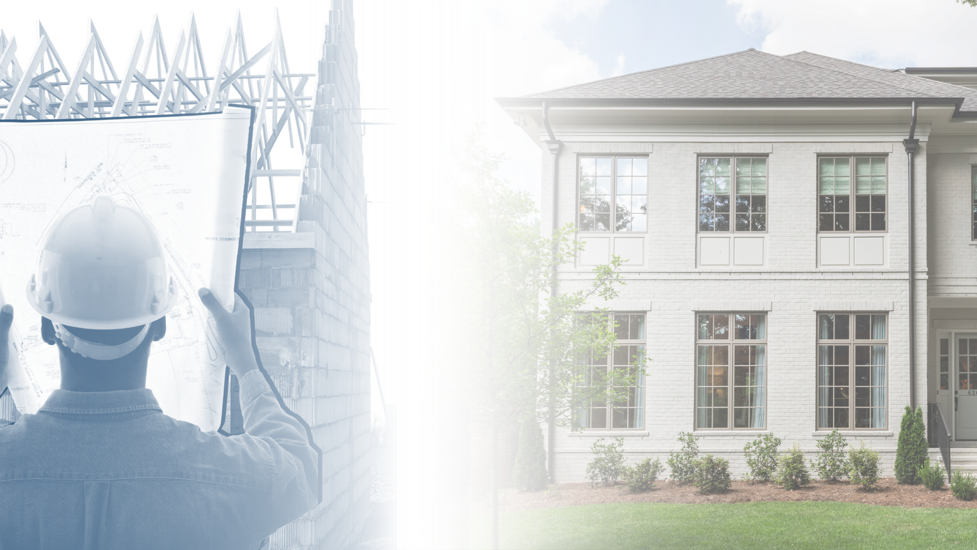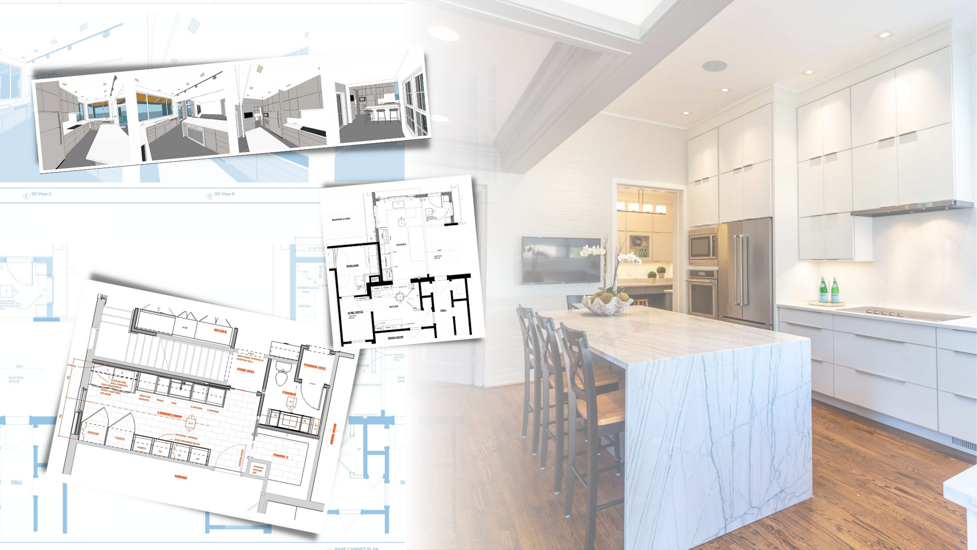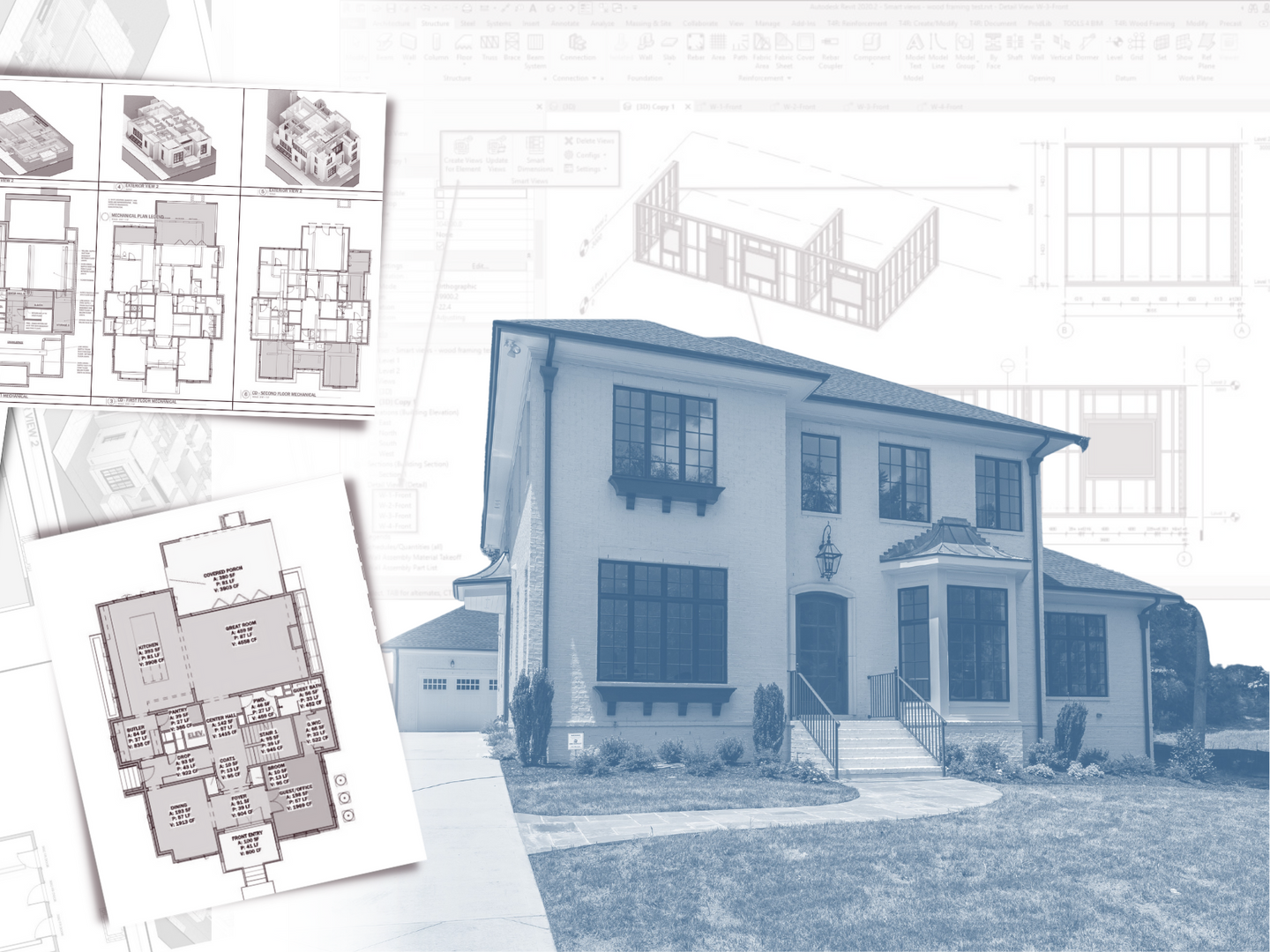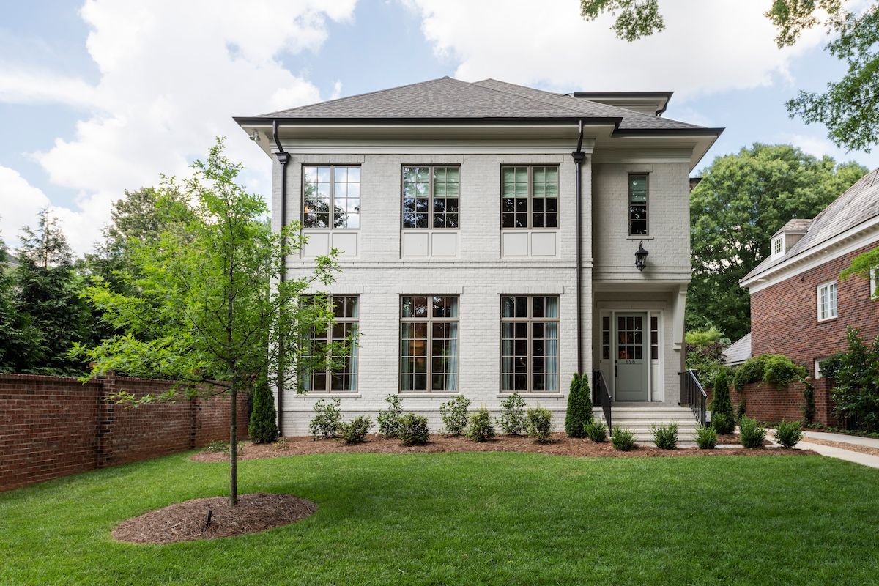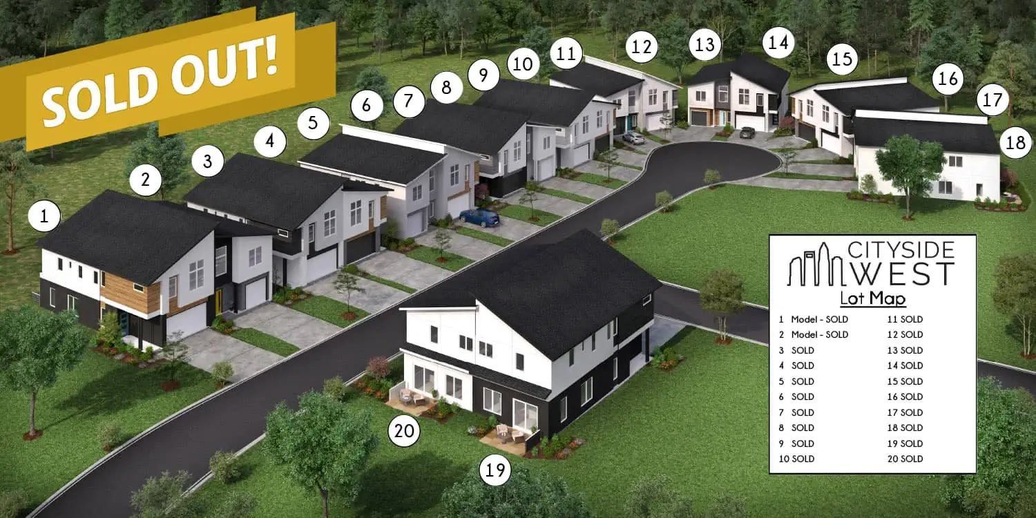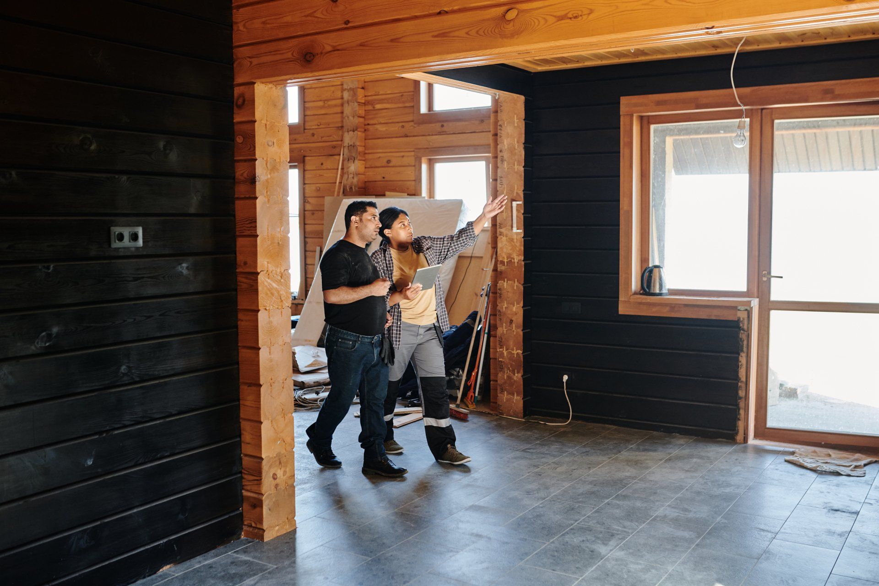The Process of Renovation and Home Addition: Charlotte NC Insights
Thinking about a renovation or home addition project in Charlotte, NC? Adding a bonus room in your house, such as a bedroom suite, laundry room, or even an additional floor, should be an exciting chapter in your life! However, it's also completely natural to feel overwhelmed by the process.
Taking on a renovation project or home addition can be daunting, especially for those with a growing family or homeowners struggling to make their house feel like a home.
To ease your concerns, we’re here to separate fact from fiction by walking you through our comprehensive process at Houghland Architecture. By the end of this blog, we hope you’ll have a clearer picture of what to expect — or rather, what to look forward to!
From the initial stages to project handoff, our team is here to help you get to grips with what’s ahead through our 6-step process.
1. The Initial Phase: Project Discovery
At Houghland Architecture, we kick off the design process with an in-depth consultation. Whether you visit our office or invite us into your home, we'll discuss your project scope in its entirety.
Just some of the topics we’ll cover include:
- Your initial design goals and aspirations for the entire project
- Pain points associated with the functionality or aesthetics of your existing home (e.g., a lack of natural light, usable space, or adequate square footage)
- Design steps/ Process checklist
- Overview of potential costs
- Team members needed for your project
- The construction process
How much do Houghland Architecture consultations cost?
Consultations that take place in our office carry no fee and usually last around 45 minutes (but can be longer if needed!).
We also offer 1.5 to 2-hour in-home consultations that involve our architect carrying out an initial review of your existing home and providing insights based on their inspection.
The cost of this in-home visit is $500. Investing in this in-home consultation allows us to understand your project better and provide useful suggestions and recommendations that save you money later.
2. Getting Started: Defining Your Project and Existing House
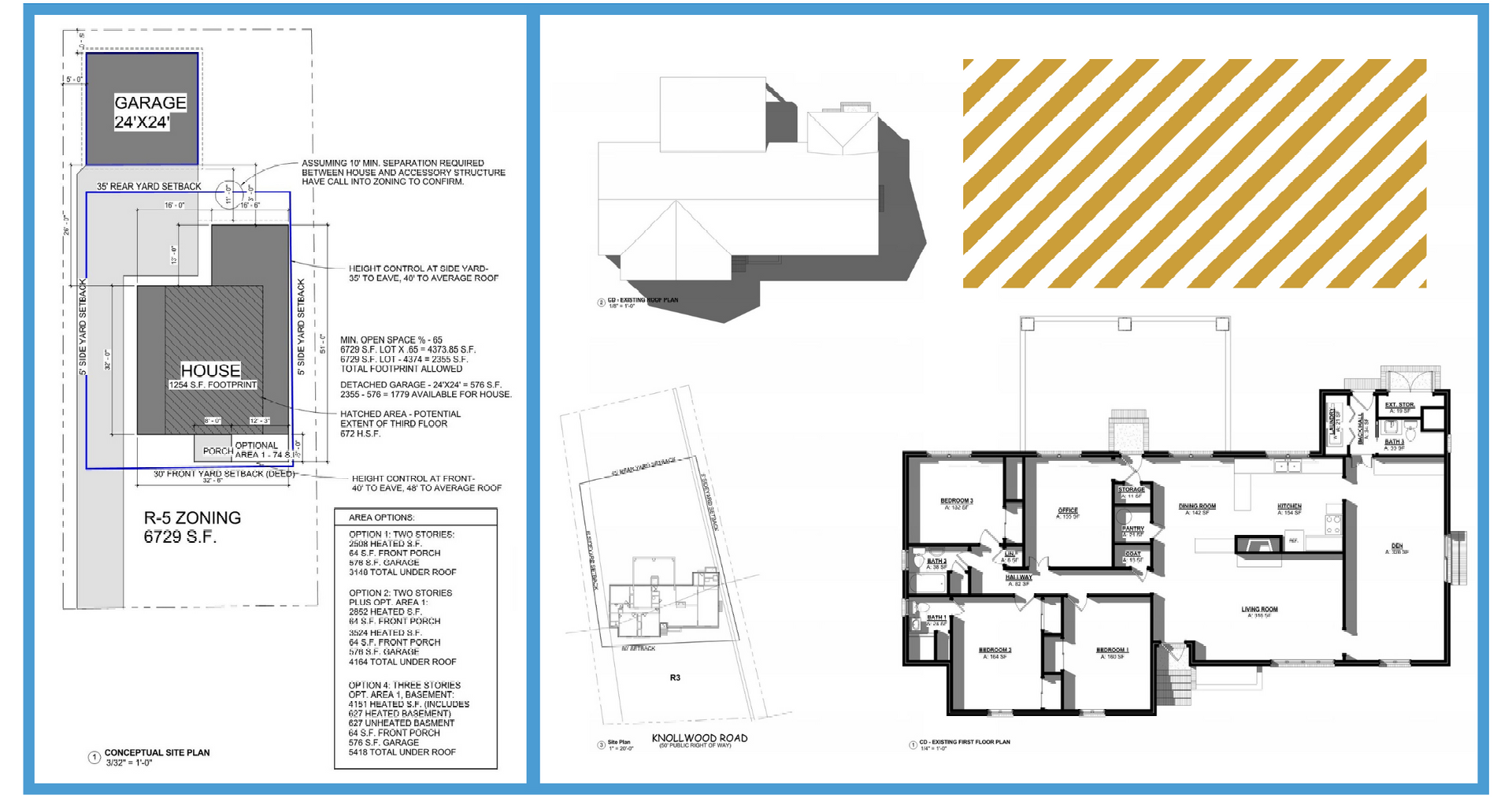
Now that we understand your goals, it's time to define your project. At Houghland Architecture, we take a collaborative approach. We’ll always work closely with you to establish a detailed brief before getting started.
For example, before putting any detailed design ideas down on paper, our team will:
- Carry out a thorough site analysis
- Conduct a zoning code analysis
- Develop a base plan (including lot lines and landscape details)
After this has been completed, we’ll then present you with up to three plan options:
small,
medium, and
large.
You can also meet with builders to discuss cost estimates for each option, ensuring alignment with your budget.
3. The Finer Details: Refining Your Design
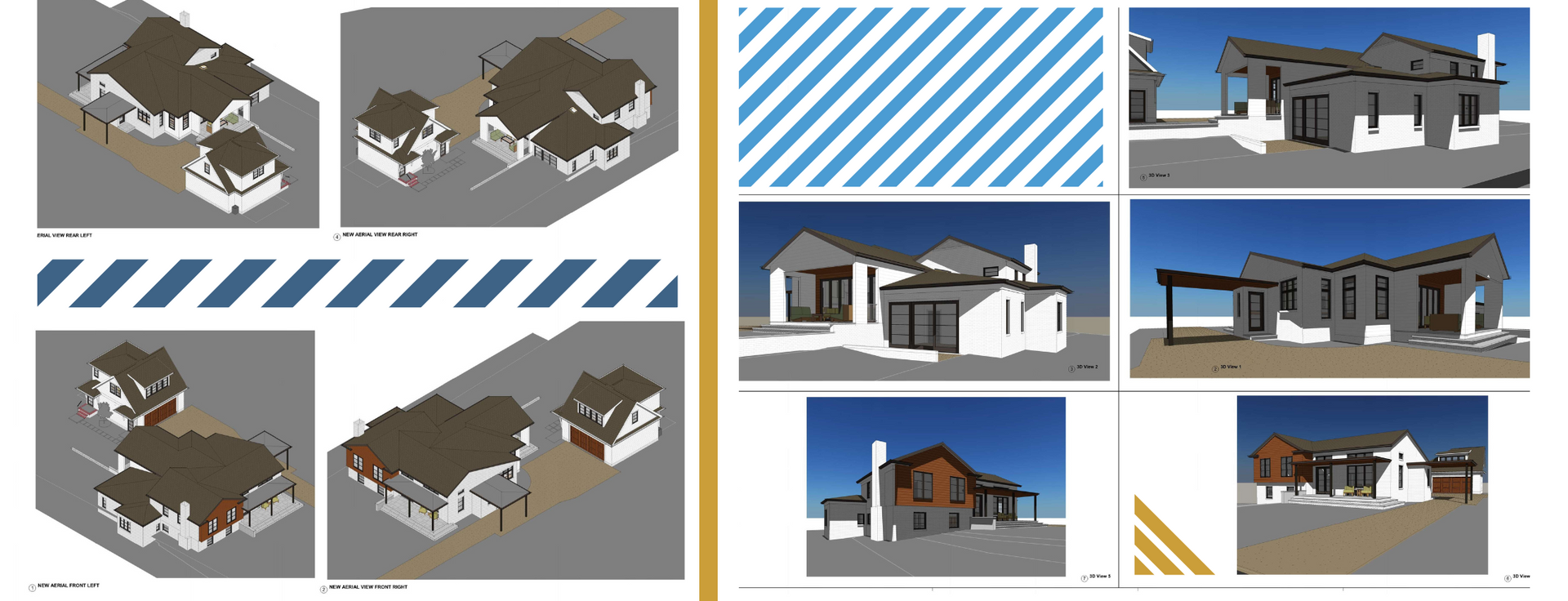
They say ‘the devil is in the details’ and at Houghland Architecture, we couldn't agree more! To help you achieve your perfect home addition or renovation in Charlotte, NC, we're committed to meticulously refining your design.
Once your base plan has been developed, we’ll then create a more detailed floor plan and 3D views, allowing you to visualize your new space. You will be able to visualize how the laundry room connects to the rest of the home or what your new bonus room will look like.
Through collaborative feedback and revisions, we’ll ensure you’re completely satisfied with your final design concept before sign-off. Transparency and effective communication are key during this phase — so if you feel like something isn’t working, don’t be afraid to speak up!
4. Putting the Wheels in Motion: Selecting Your Builder
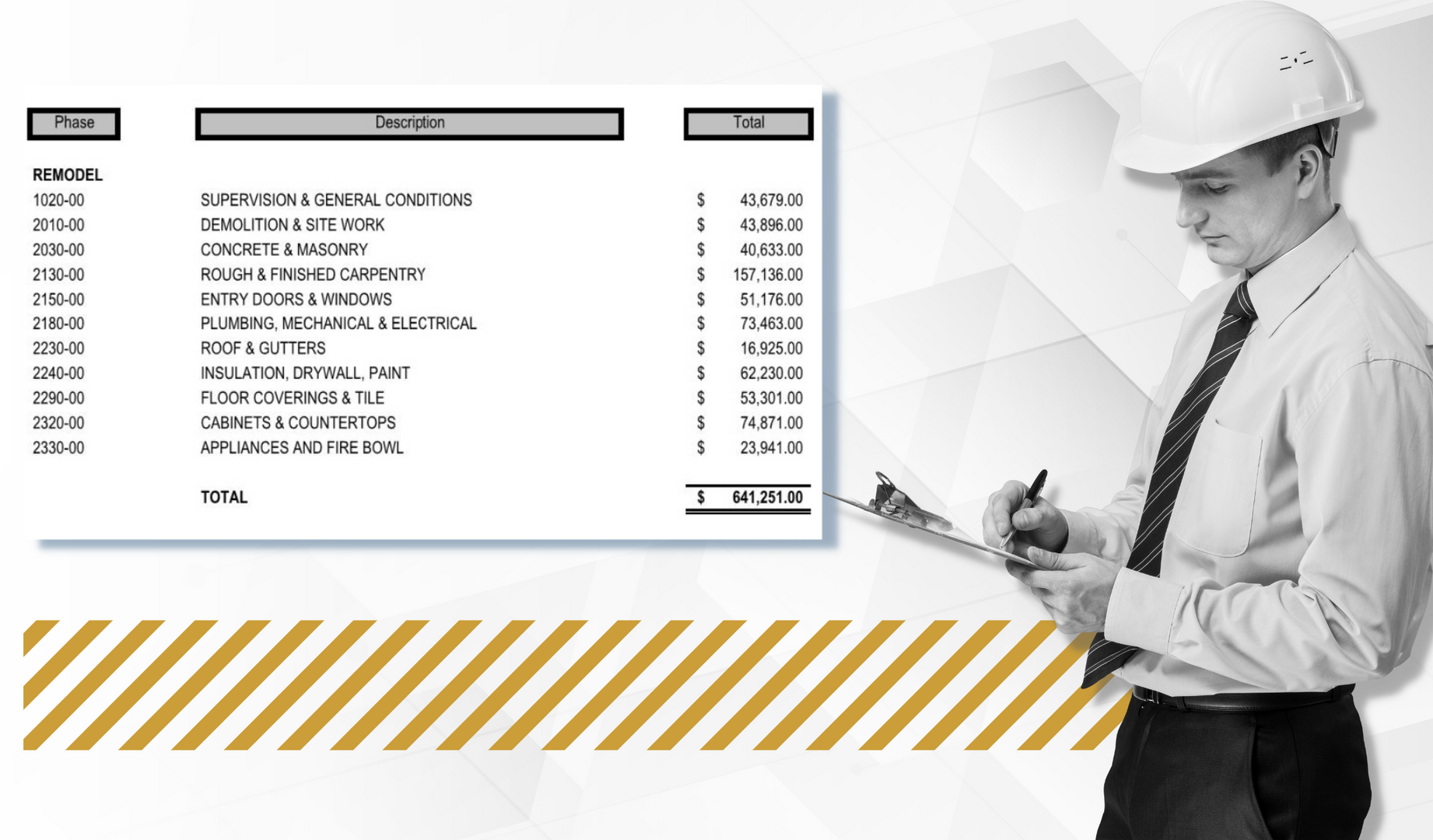
Choosing the right builder is essential for ensuring your Charlotte, NC, renovation or home addition project is a success.
At Houghland Architecture, we are here to assist you with the decision-making. We can provide access to our network of reliable contractors in the area and discuss if your preferred builder matches our process and values.
It's crucial to ensure that both the architect and builder are on the same page before giving final design approval, which is why we’ll always request that your builder of choice:
- Can provide rough cost estimates
- Is willing to work with us to facilitate design changes as needed
- Can align with our schedule to ensure maximum efficiency
- Is committed to delivering high-quality craftsmanship
- Is experienced in local building codes and regulations
- Is reputable (and preferably known in the Charlotte, NC area)
Tip: It’s also important to ensure that your chosen builder has experience in the type of home addition or renovation in Charlotte, NC you’re looking for. For example, a builder specializing in creating more space in multi-family homes might be completely different from one who caters to luxury additions such as a pool house or second-story addition.
5. Ensuring Clear Collaboration: Submitting Construction Drawings
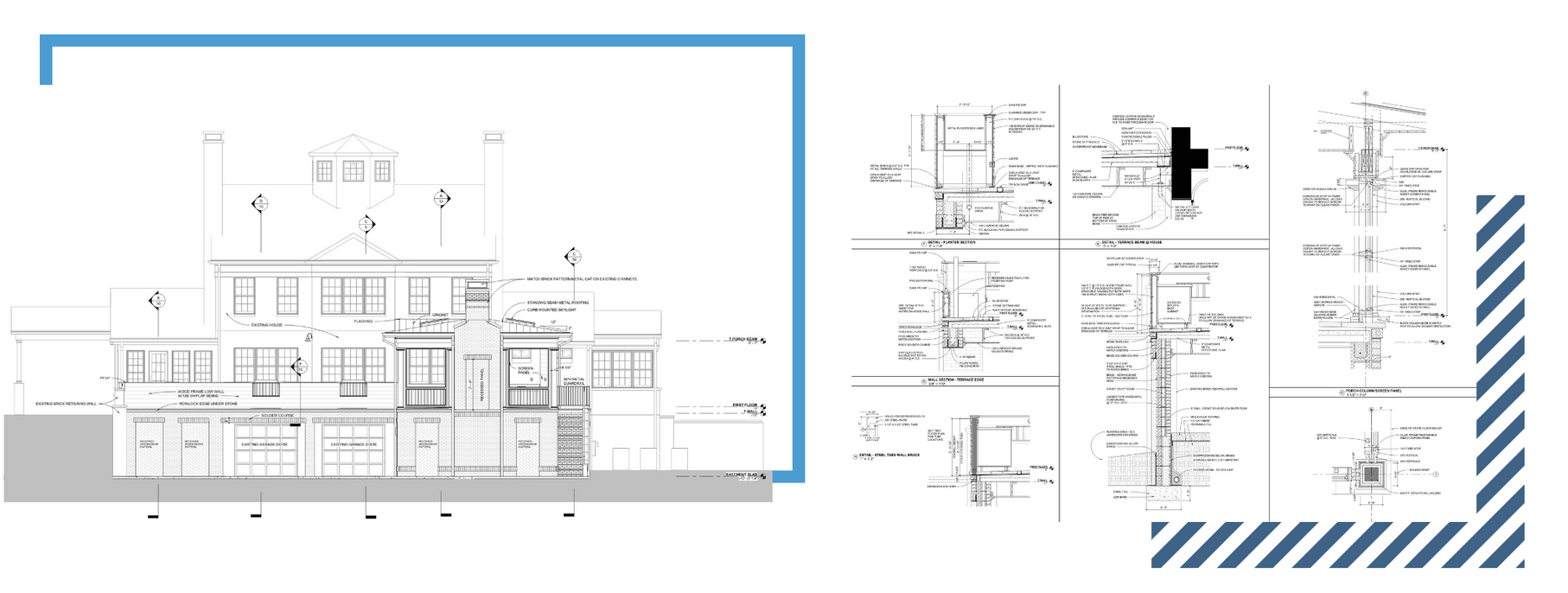
We approach every home with the same level of care, whether you need a new family room, a new workspace, or want to improve the structural integrity of your home.
To ensure we deliver exceptional work to each client, collaboration is always at the heart of our process at Houghland Architecture. We aim to leave no stone unturned when preparing your construction drawings, with client happiness a priority from concept to completion.
Dealing with local authorities during the
building permit stages can be unpredictable at the best of times. During this stage, we take care of everything on our end to ensure the process is as smooth as possible.
This can include:
- Providing the necessary permit drawings
- Submitting additional design drawings as needed (in cases where further clarification or context is required)
- Ensuring all specifications are in line with your application
- Making amendments and facilitating changes according to the direction of local authorities
- Coordinating with other team members to ensure cohesion
At this stage, it’s also common for your builder to review the project budget and ensure it meets your expectations. Once everything is in order, we’ll then submit your final drawings for your building permit.
6. Achieving Design Excellence: Construction Begins
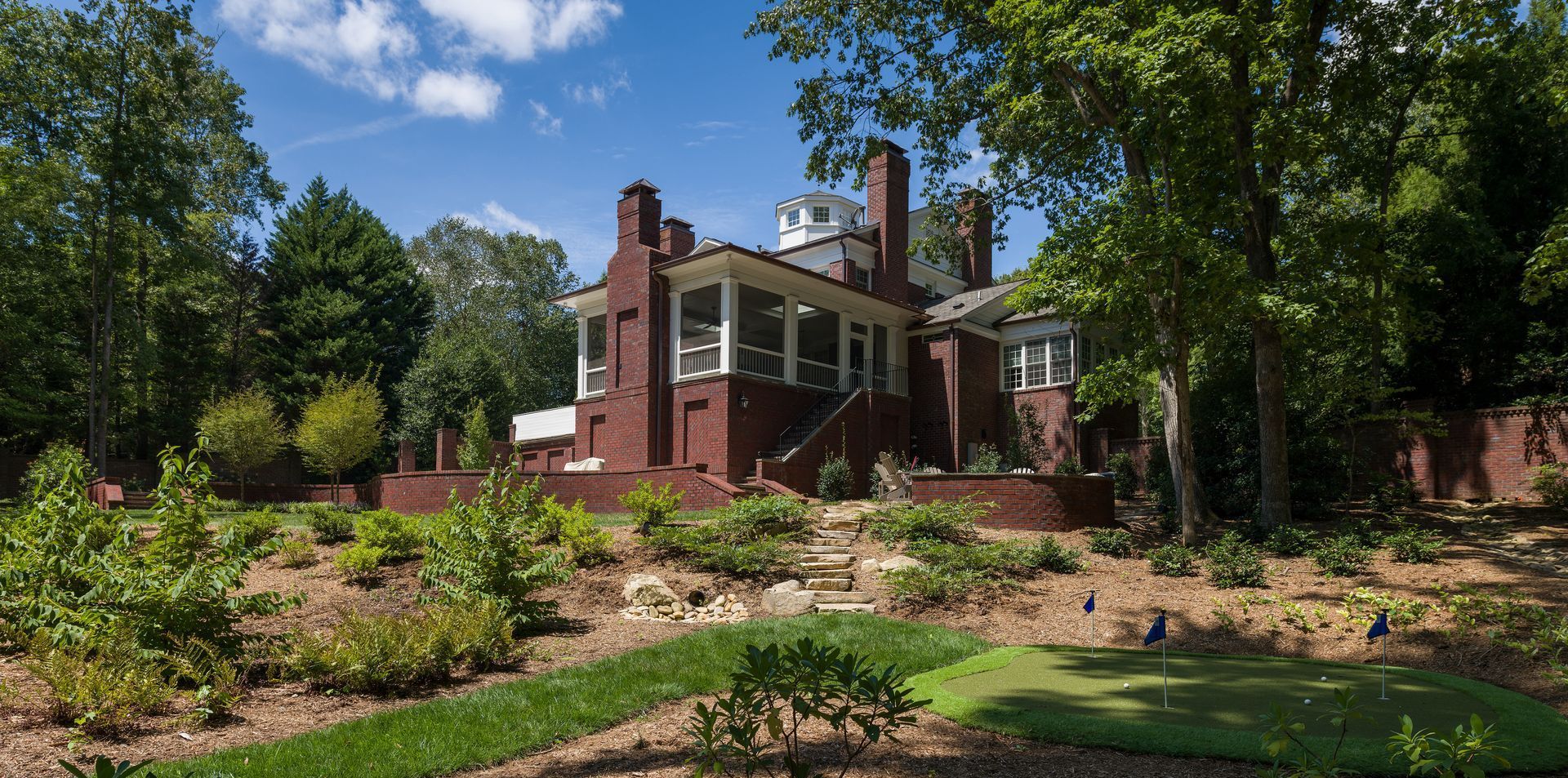
With the paperwork complete, it's now time to bring your vision to life!
Throughout the construction phase, our Charlotte, NC team also offers optional construction observation services, providing expert support every step of the way and delivering a home we can both be proud of!
Our careful design approach at Houghland Architecture ensures minimal complications and a strong foundation for exceeding your expectations at every level. Whether you want to add extra square footage for your young family or initiate a custom second-story home addition to your home — our team is highly-experienced in catering to your every need.
Understanding the Process of Your Renovation or Addition to Make Better Decisions
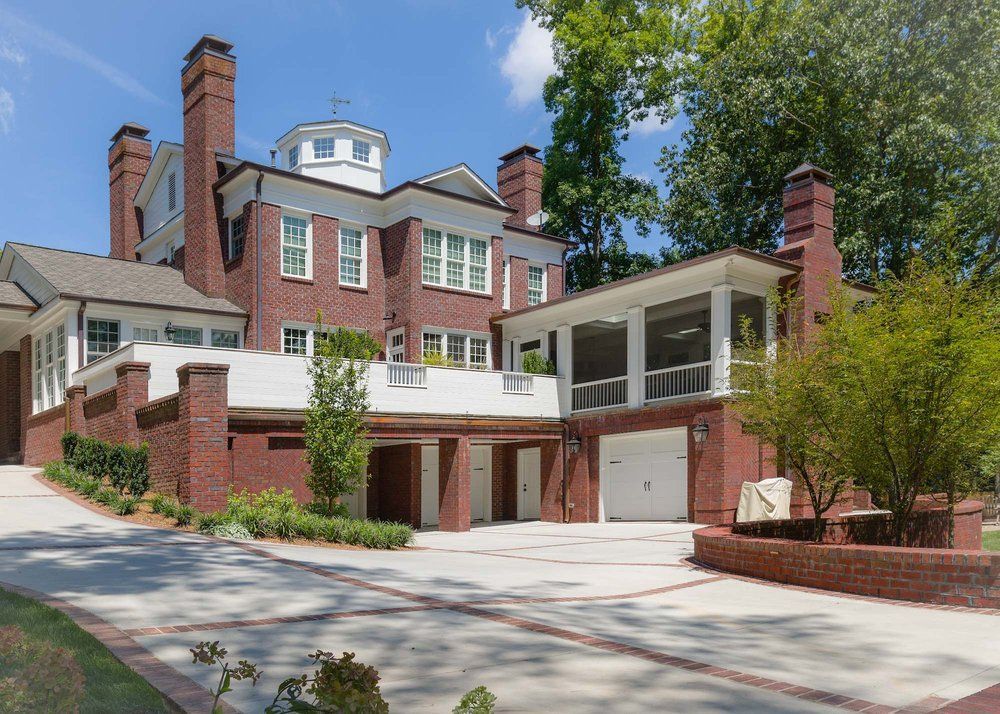
We trust that this article has provided you with valuable knowledge about Houghland Architecture's process for home additions and renovations.
Now that you know the process, you will feel more confident and make better choices for your future project.
From the initial project discovery phase to construction sign-off, our team is here to support your design vision from start to finish.
To learn more about what we can do for you and take full advantage of our expert architecture services in Charlotte, NC,
apply for a FREE call today.
