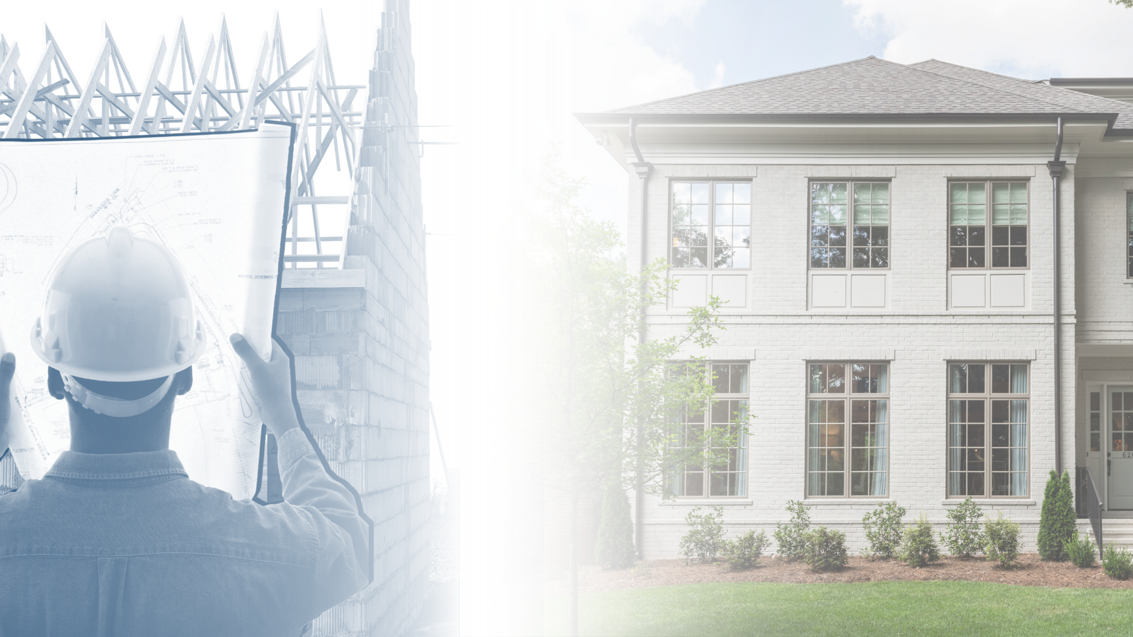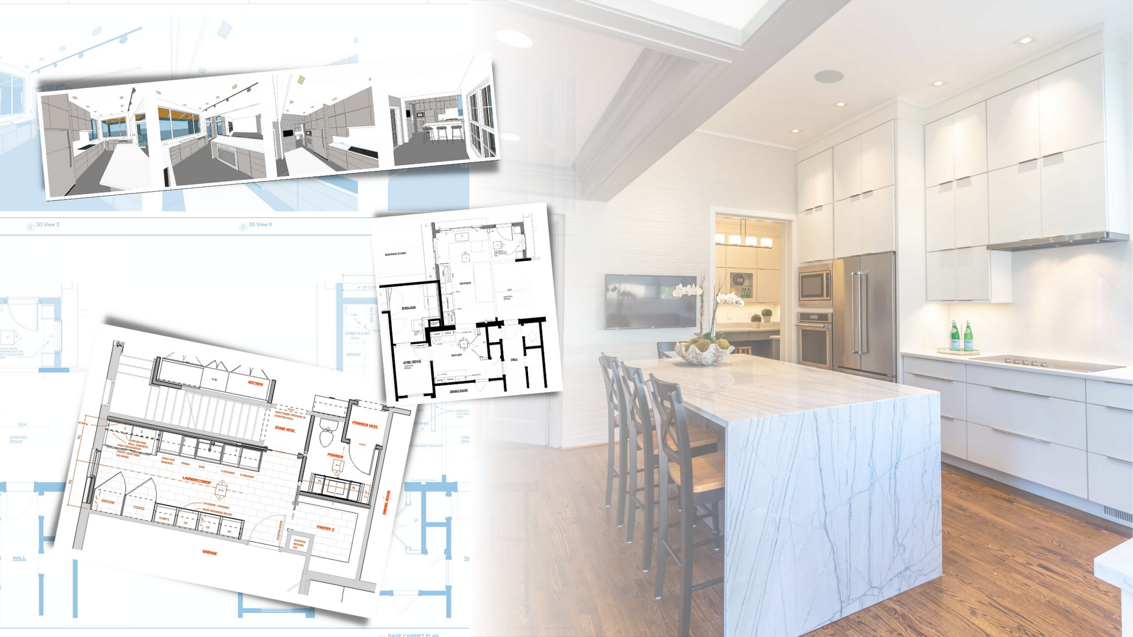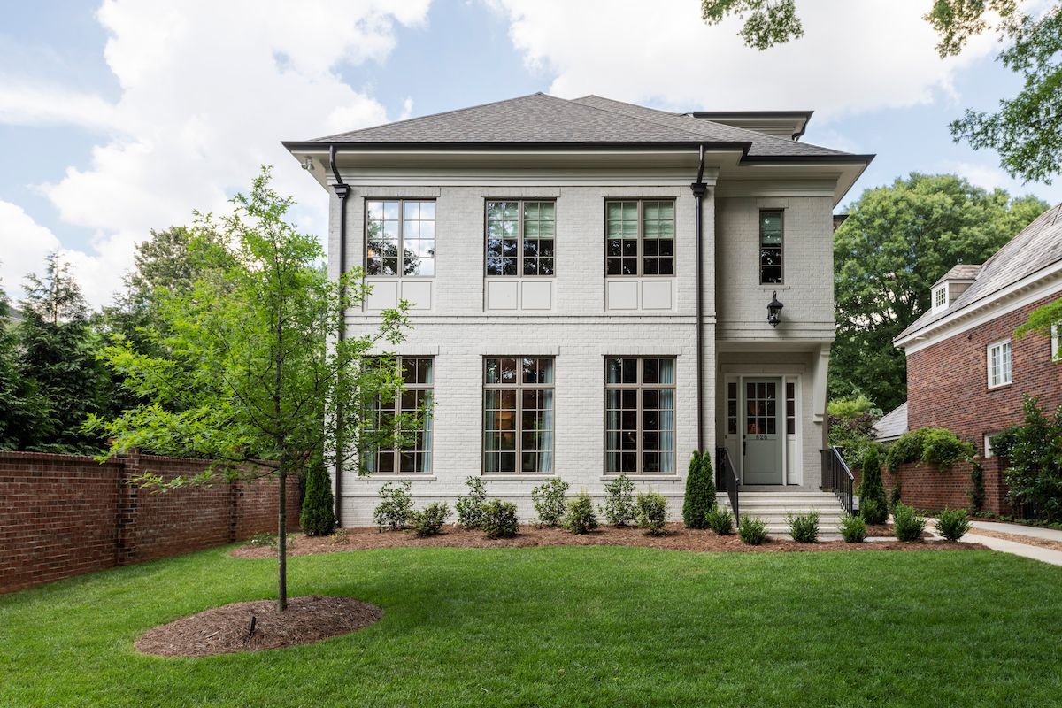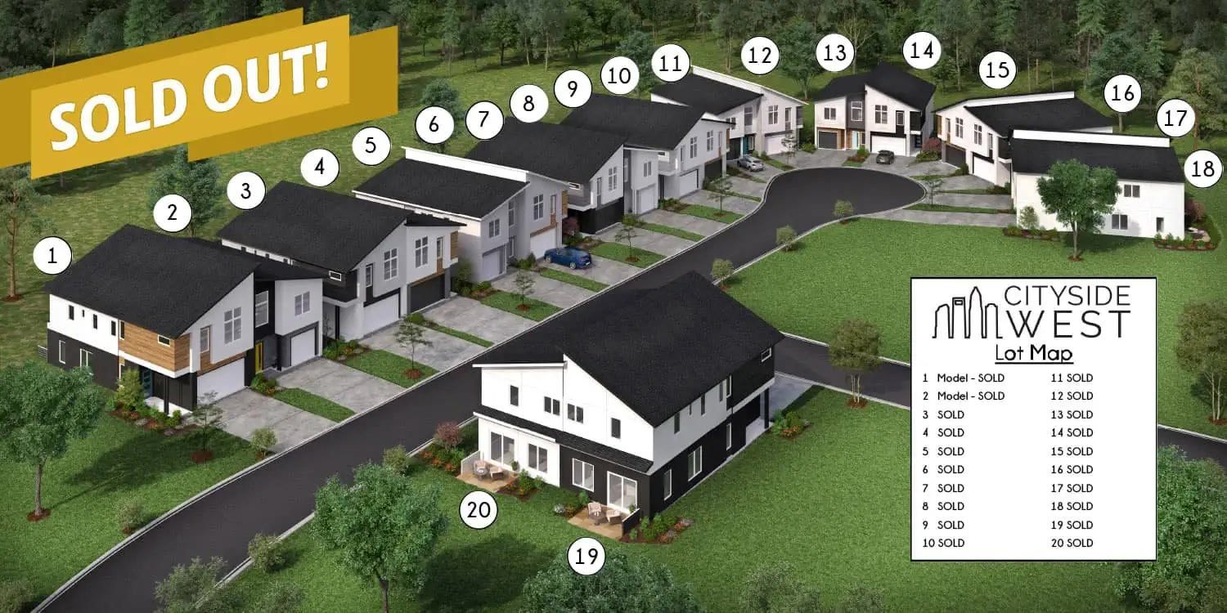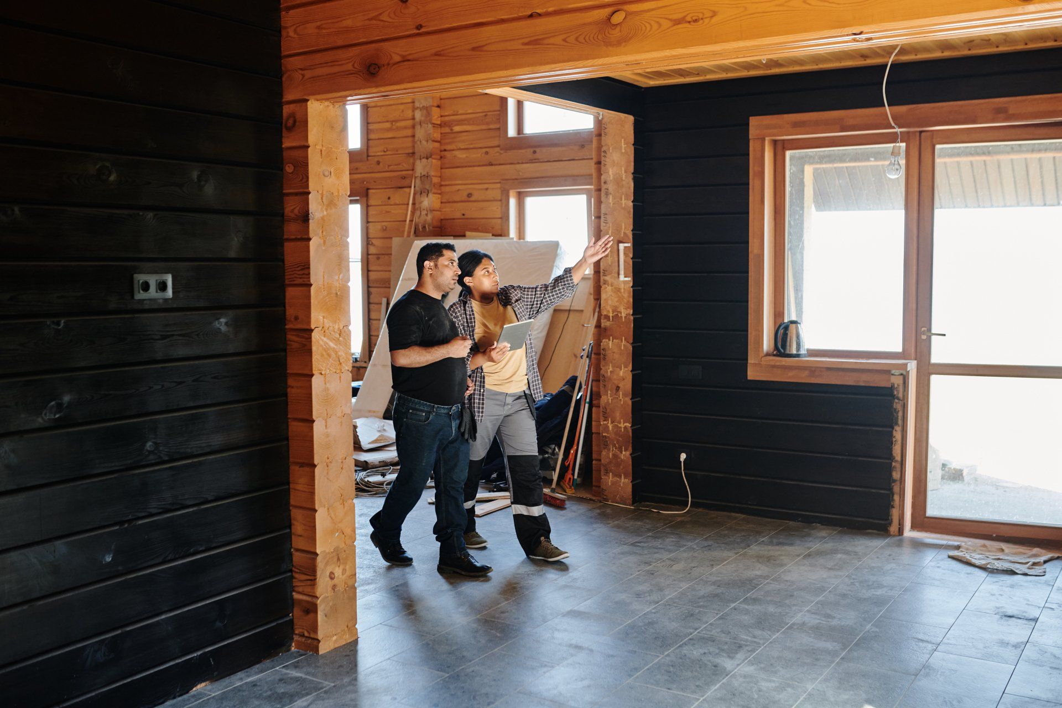Information You Didn’t Know You Could Get From Your Architect
As a builder or developer, your demanding pace often leaves little time to gather detailed plans and information that could greatly benefit your project.
This is one of the biggest benefits of hiring an architect for developers.
Partnering with an architect unlocks a wealth of relevant data that builders and developers can use, from your earliest planning stages of construction to the completion of a project and beyond. From 3D footing plans to mechanical schematics, a thorough architect can guide every step of your residential construction project.
Architects often use building information modeling (BIM) for rendering 3D designs, but a savvy architect knows
BIM can do a lot more than that.
Using BIM, architects can streamline your residential projects, making them more coordinated and cost-effective.
Below, we'll explore the ten diagrams, quantities and other data-heavy documents you didn’t know you could get from your architect, and discuss the comprehensive information architects can provide using BIM.
10 Plans And Schematics You Didn’t Know You Could Get From Your Architect
Every plan or schematic that improves your building process and project outcome is critical.
With a meticulous architecture team, you gain access to priceless "hidden data" that can:
- Improve your construction techniques
- Enhance your accuracy in budgeting/timelines
- Make your residential construction project a resounding success
A thoughtful architect, using carefully created BIM documents, can supply you with better construction views, quantities, and diagrams like the 10 examples below.
1. 3D footing plans and concrete quantity takeoffs
The image below shows how an architect’s documents inform the earliest parts of a home's construction phase by creating footing plans and then augmenting those plans with the quantities of concrete needed.
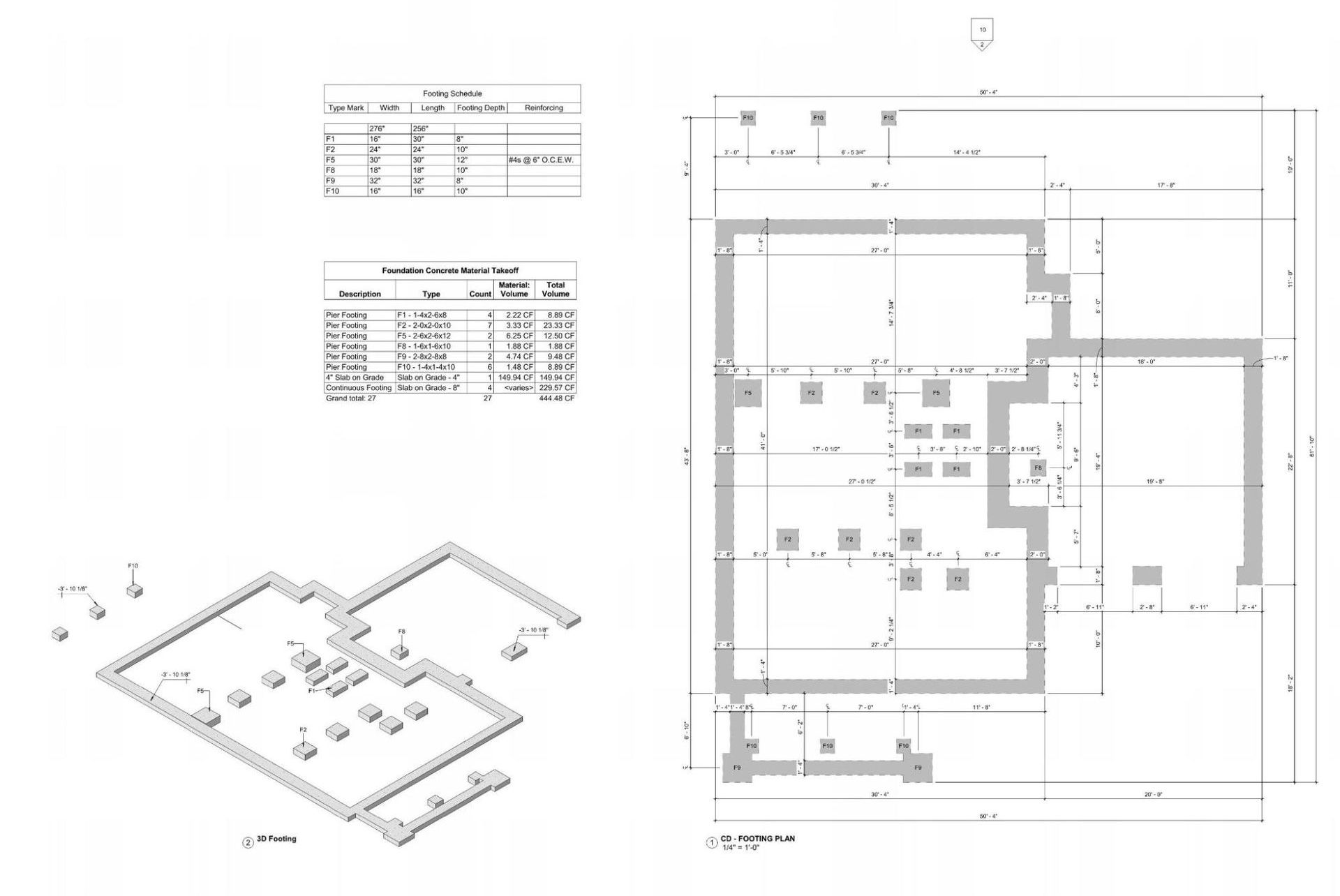
2. 3D foundation wall plans
As the construction phase continues, your architect can help you create the foundation walls with specific measurements of each and detailed materials quantities, even predicting the number of blocks required for each wall.
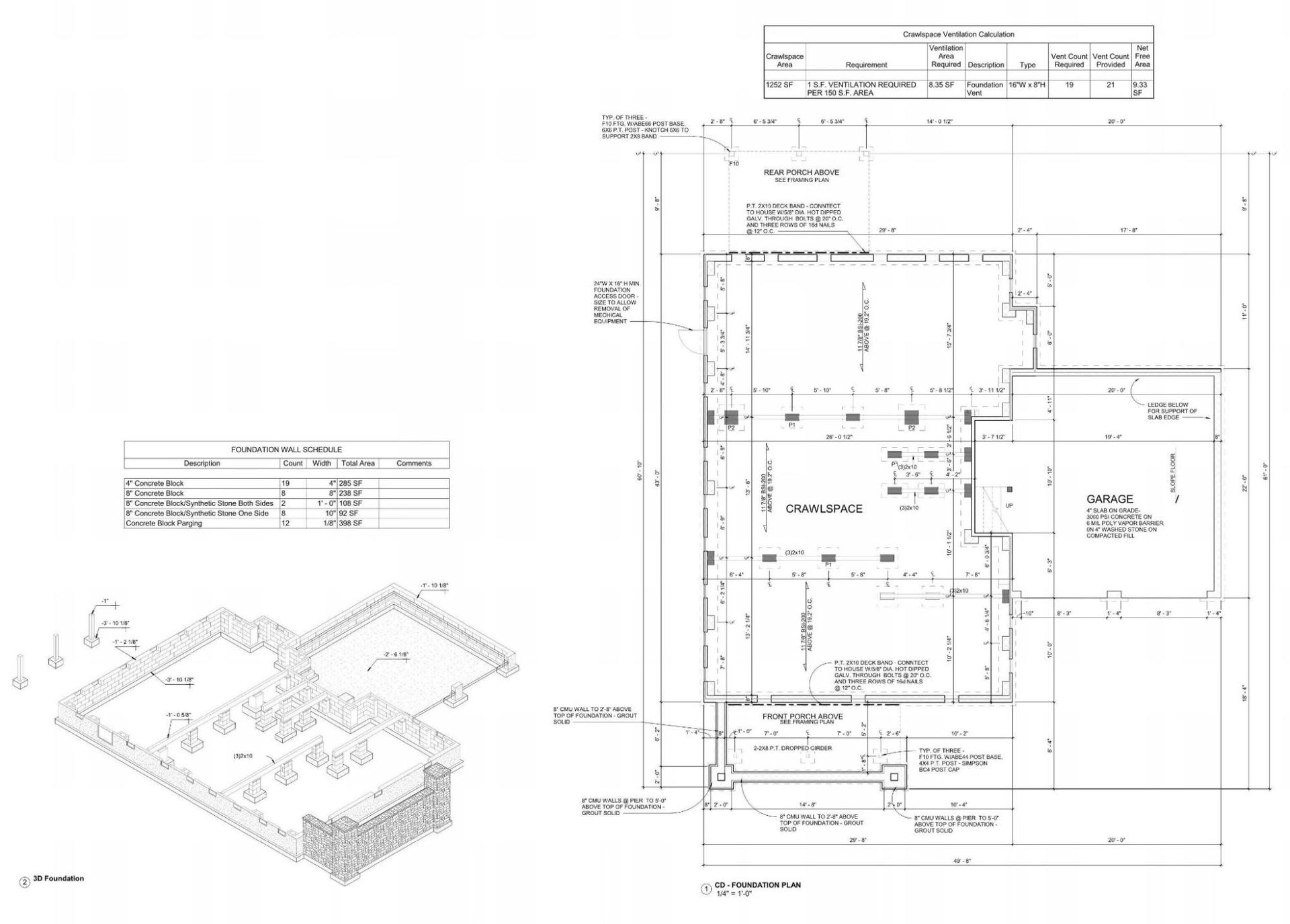
3. 3D floor framing plans
Using a BIM model, your architect creates floor framing plans in 3D with exceptional detail, marking areas that require exact location coordinates, like toilet locations, that leave little room for error.
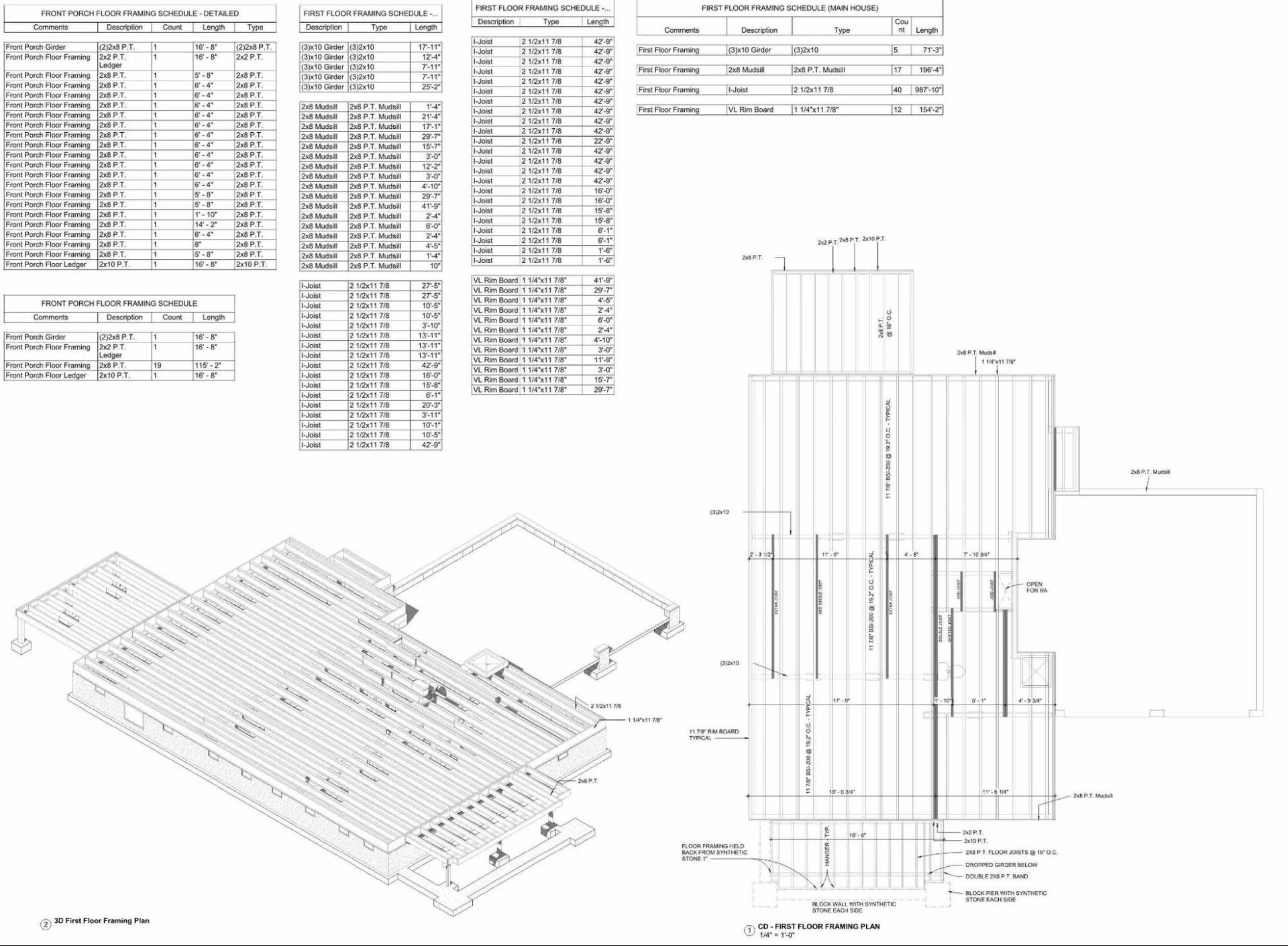
4. Wall framing layouts
With each wall frame mapped meticulously, builders can frame walls quickly and accurately. Locations of windows and doors are marked with exactness, and the size of each is documented within your architect’s model.
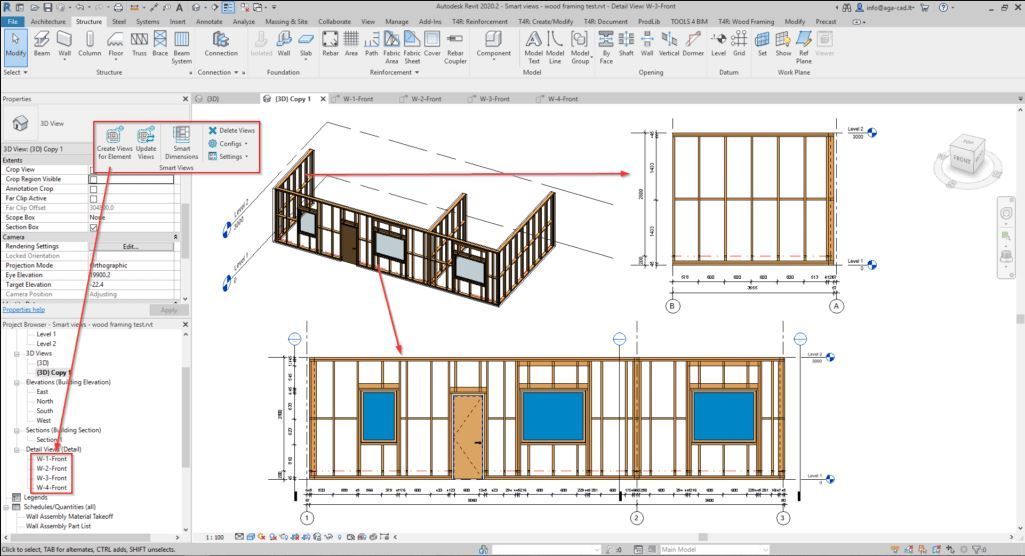
5. 3D floor plans
3D floor plans are crucial for the client, the builder, and subcontractors. They help everyone understand the three-dimensional complexities of the home, especially the roof and foundation framing. With your architect's BIM, clients and builders alike can see each floor, each foundation, and each roof joint and how they all fit together.
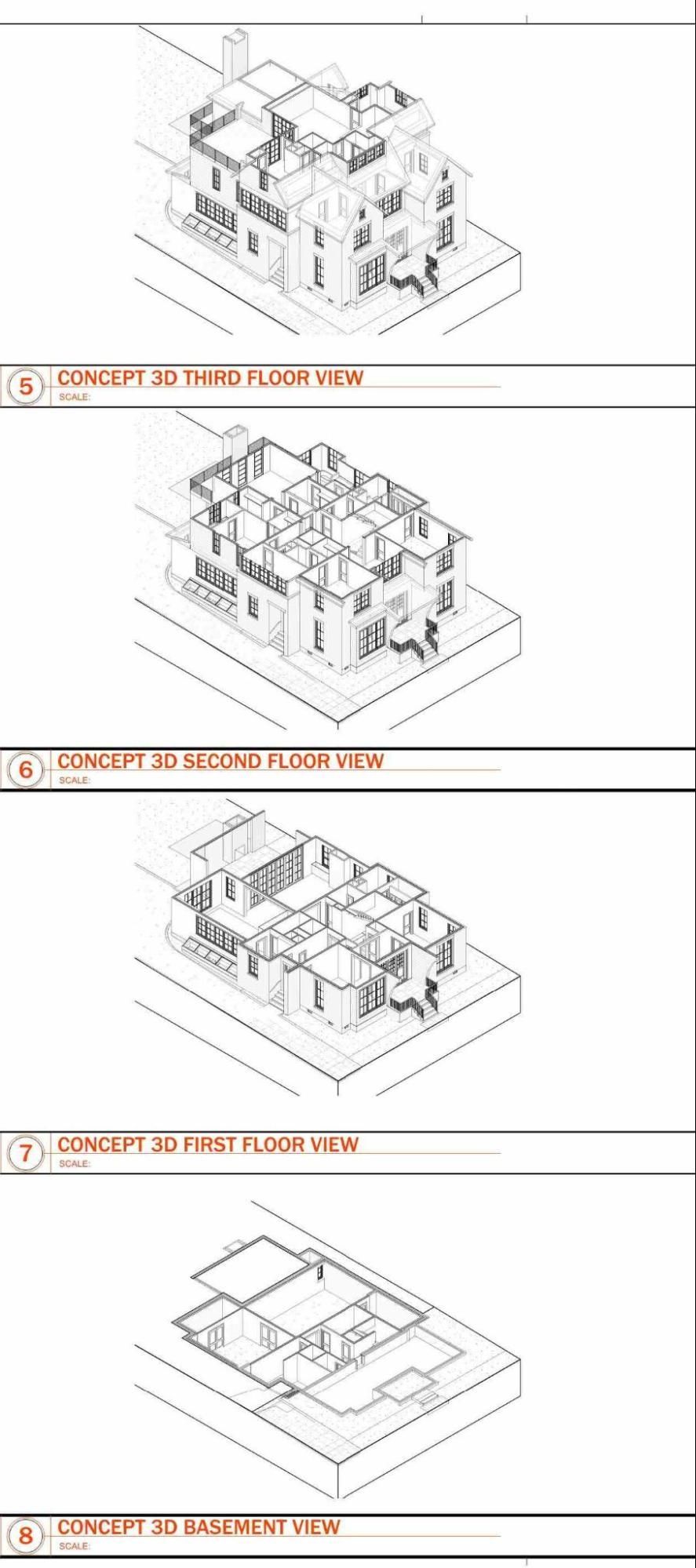
6. Countertop and casework schedules
Your architect's BIM provides countertop and casework schedules, which are essential for preliminary project budgeting. Kitchens can be costly, and accurately estimating those costs is incredibly useful for both the developer and the homeowner. These schedules are handy even before the final cabinet layout is complete.

7. Room data plans
Your architect’s models provide each room's area, perimeter, and even volume. Not only does this aid the design phase by creating functional spaces, but it is also essential in the construction phase for cost estimating and tasks like HVAC subcontractors to deliver a comfortable heating and cooling system.
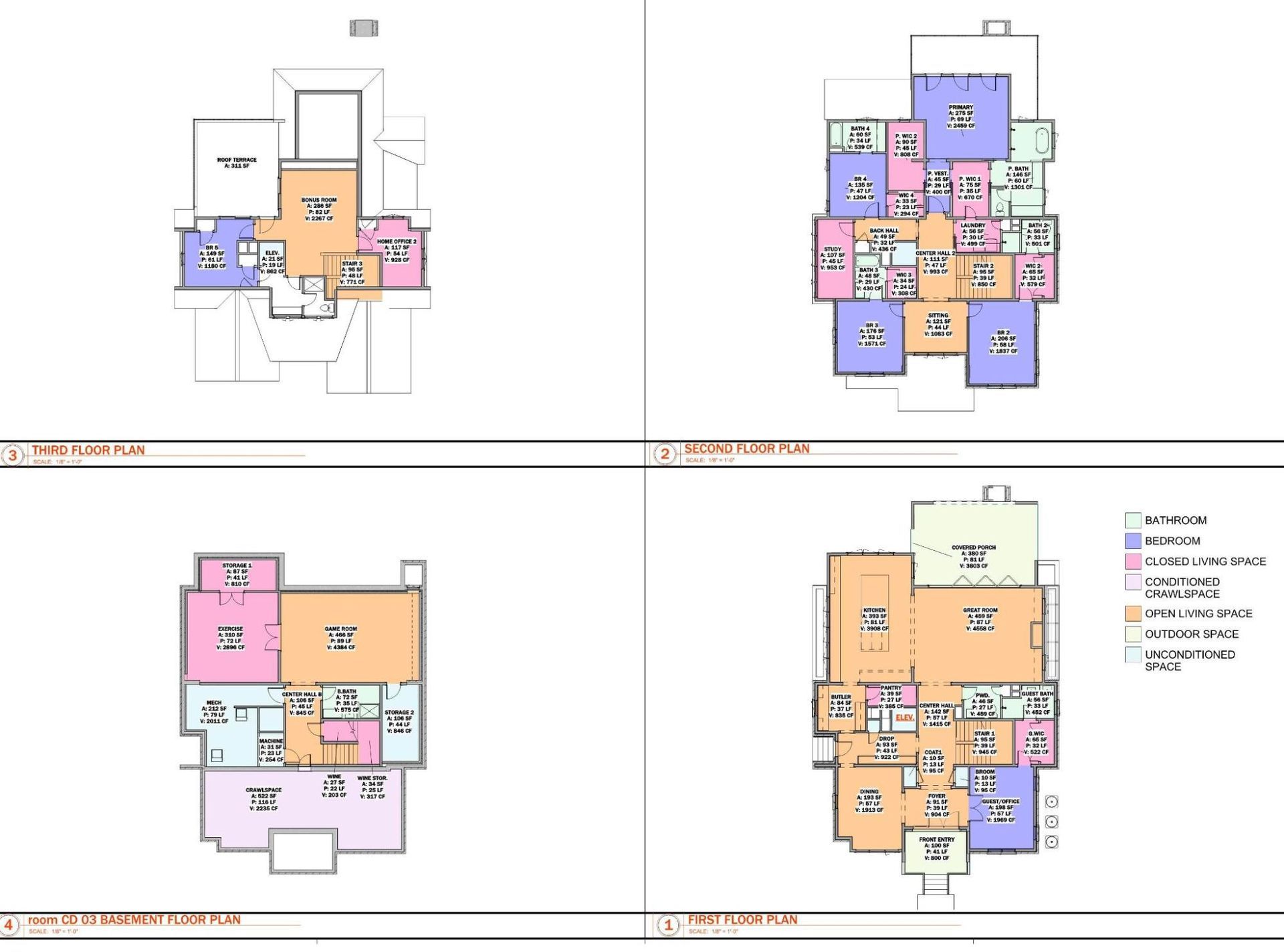
8. Room schedules and finish schedules that can include wall areas
The detail provided in your architect’s documents is astounding, with accurate quantities calculated for every part of the home, including the floor area of each room and the wall area of each dividing wall.
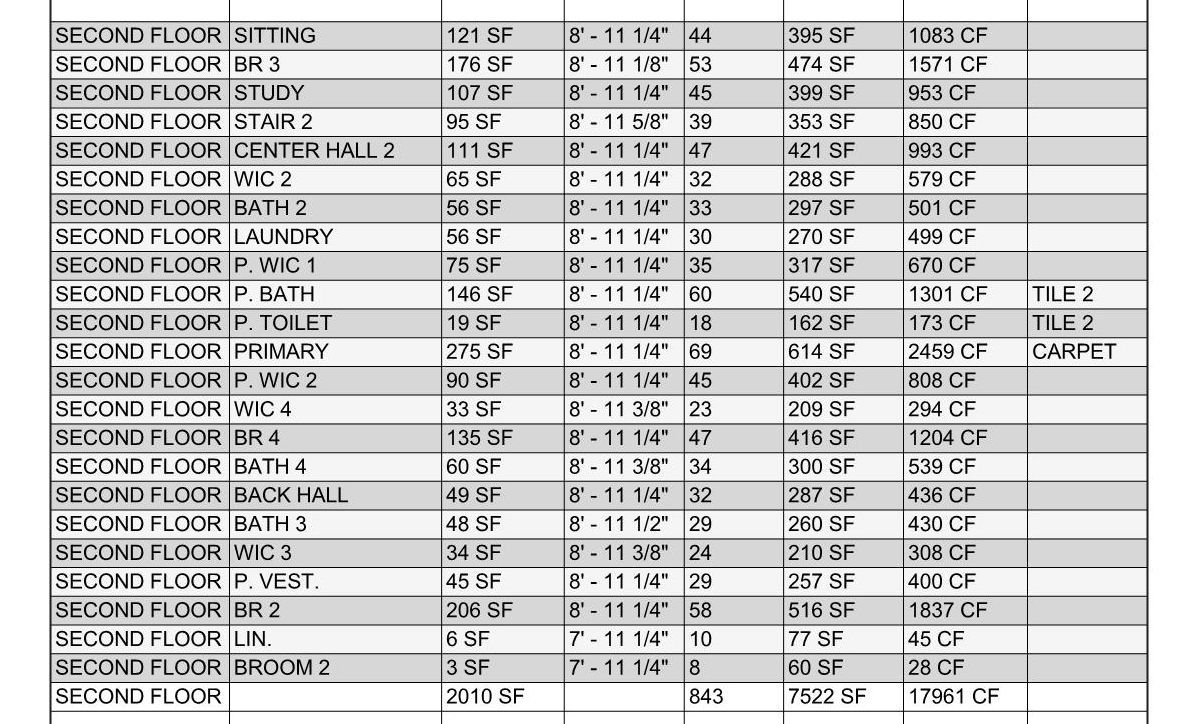
9. Floor finish plans
Floor finishes can cause many residential builders to blow the interior budget. However, a floor finish plan provides accurate cost estimates while communicating the floor finish plan to the client. If there's a change in materials or an increase in costs, recalculating the flooring budget is quick and easy.
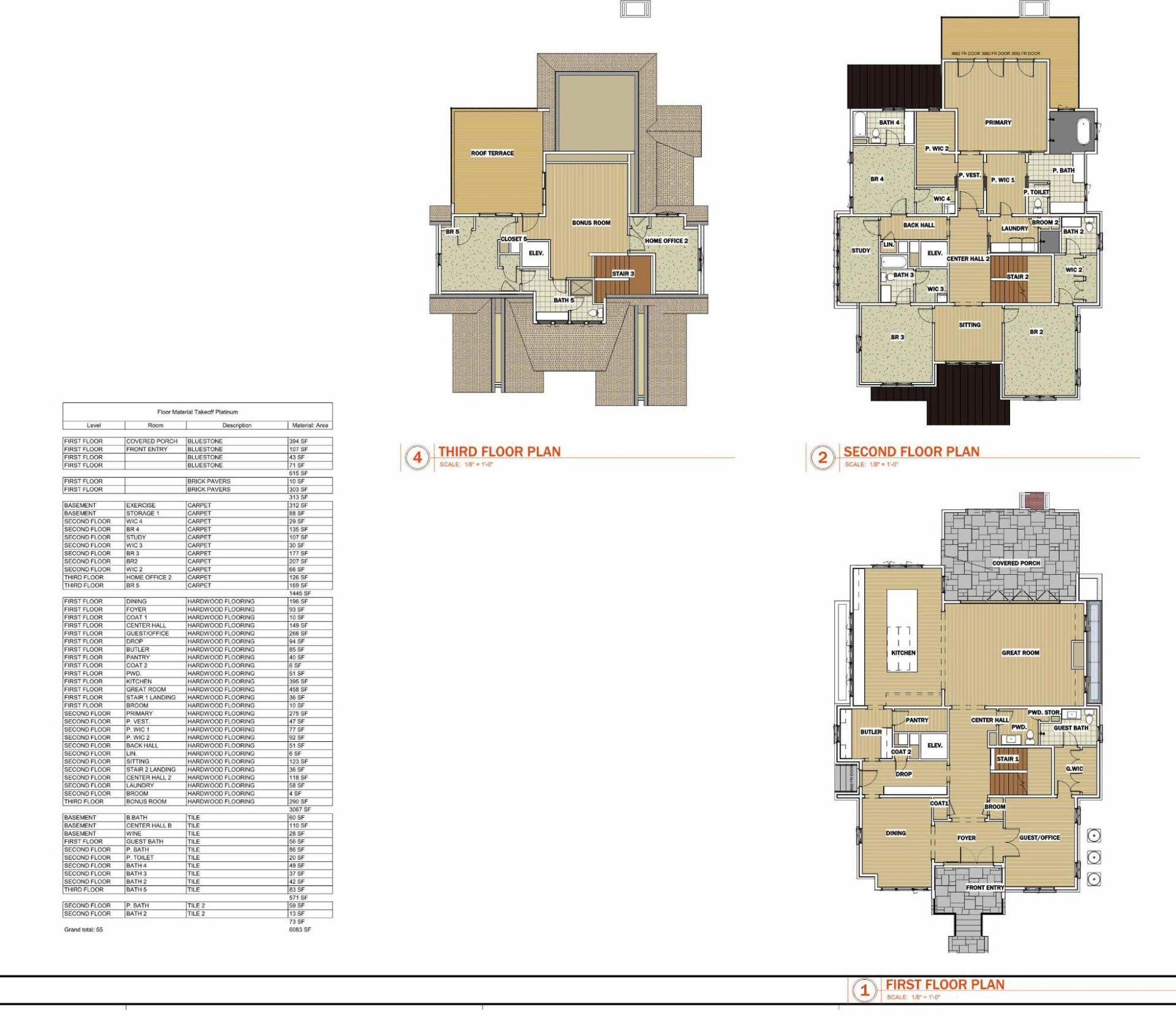
10. Mechanical schematics
The mechanical schematics provided in your architect's BIM make it easy to plan the duct locations, coordinate plumbing, and pinpoint recessed light areas. These elements are often at odds with the home's mechanical distribution, so having an architect to inform their coordination streamlines the building process.
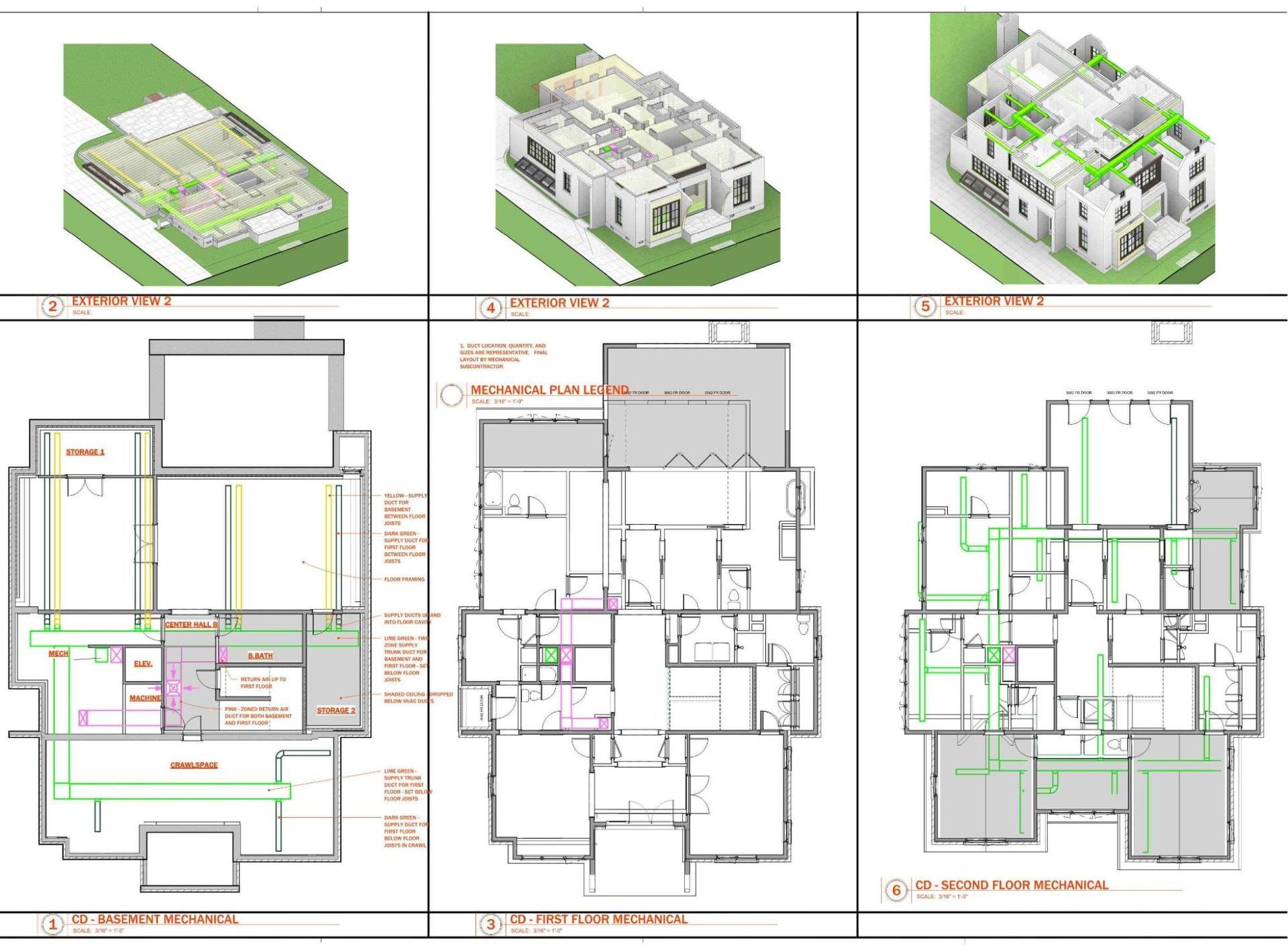
Benefits of Architect-Driven Data Through BIM
Working with an architect provides building information modeling (BIM) that benefits your project and revolutionizes your process. In an architect’s hands, a BIM report will become crucial to your design and construction process.
Here are 5 main benefits to using an architect who uses BIM:
1. Improved Communication and Collaboration
Working with an architect allows every stakeholder in a construction project—including the developer, engineer, and general contractor—to work from the same (reliable) data.
All answers lie in your architect’s BIM document, so when questions arise, and decisions need to be made, everyone can turn to the architect for quantities, measurements, schematics, and schedules.
2. You Can Easily Visualize and Analyze a Project
An architect can deliver exciting 3D images of residential buildings that help sell the home design to your client.
Using BIM in the design process, with an architect's guidance, provides a more detailed understanding of every aspect of the home, such as exterior finishes, energy efficiency, lighting, and structural integrity. Clients are happy to be able to visualize their future home, and the construction team feels confident to deliver it.
3. Early Detection Of Issues
When it comes to construction projects, the best time to find an issue is before it's baked into the building.
Architects are skilled at detecting potential problems between different building systems before construction begins. That’s crucial to maintaining the project's budget and timeline. You'll also be able to avoid rework during the building process and reduce waste on the building site.
4. Improved Cost Estimation And Budgeting
One of the most compelling benefits of hiring an architect for developers is that architects can help predict materials and labor costs more accurately. BIM models enhance the architect's accuracy further by linking to databases about materials, labor, and expenses. This extra layer of data on labor and materials enables precise quotes and strict budget management.
5. Assist with Regulatory Compliance And Documentation
Architects can help ease the burden of construction administration by ensuring compliance with building codes and regulations and helping the team secure the required building permits.
They’re a dependable source of building detail and a centralized location for all building-related documentation, so anyone associated with the home's construction or maintenance knows where to find critical information.
Working With An Architect To Access A Deeper Level Of Construction Data
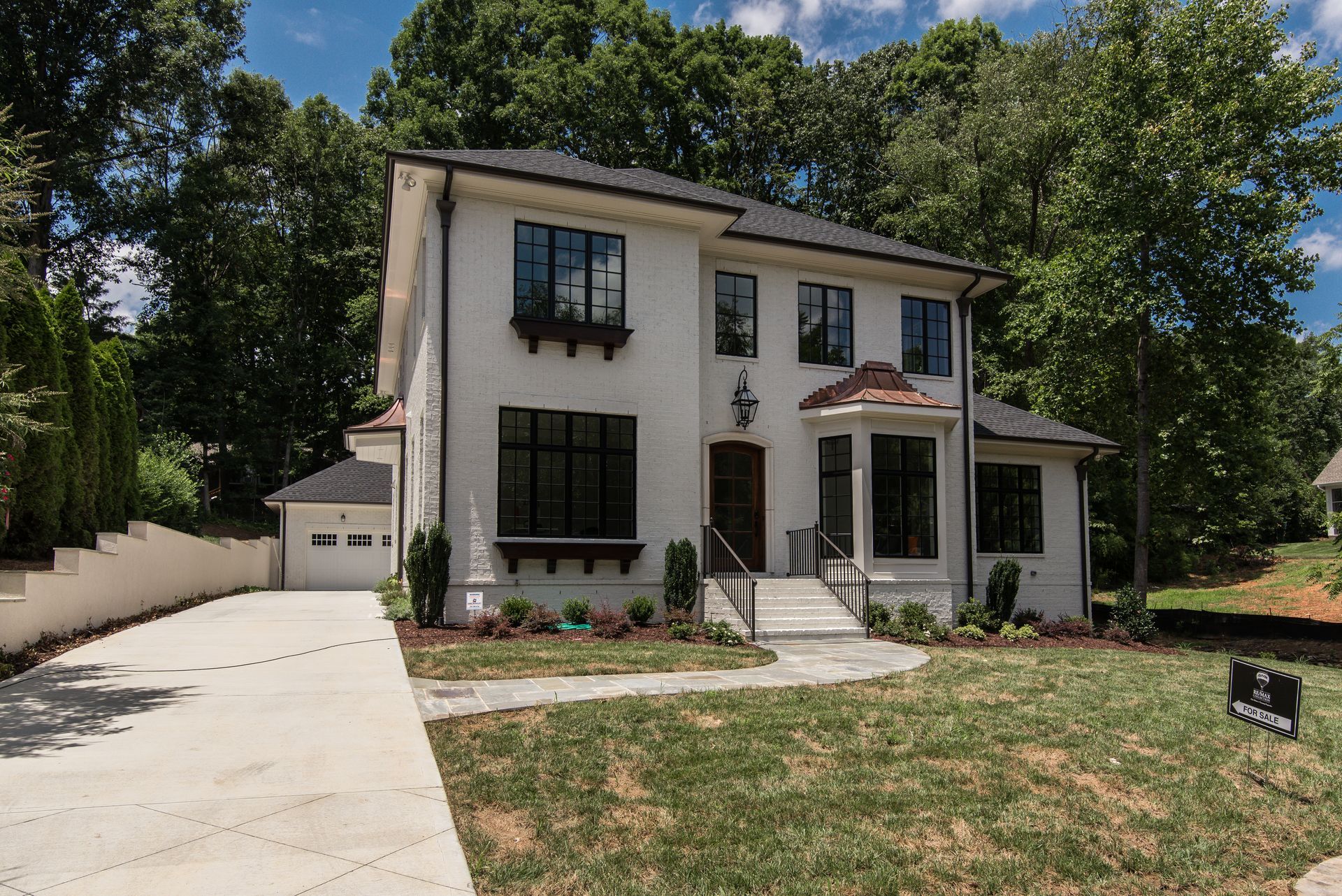
For your construction project, an architect provides diagrams, plans, and schematics created with precise data.
Architect-informed homes are built more efficiently by streamlining the construction phase with accurate materials estimates and clear plans that make communication easier.
Architects also help your clients better understand the home's design, allowing them to make quicker decisions as they envision their new home.
If you'd like to chat about it with a Charlotte, NC, architect,
apply for a free call with our architecture team. We
work collaboratively with builders and developers to deliver beautiful, well-built homes that stick to the budget and timeline without compromising quality.
Let's talk about how an architect can aid your construction project with building information modeling, construction administration experience, and irreplaceable design expertise.





