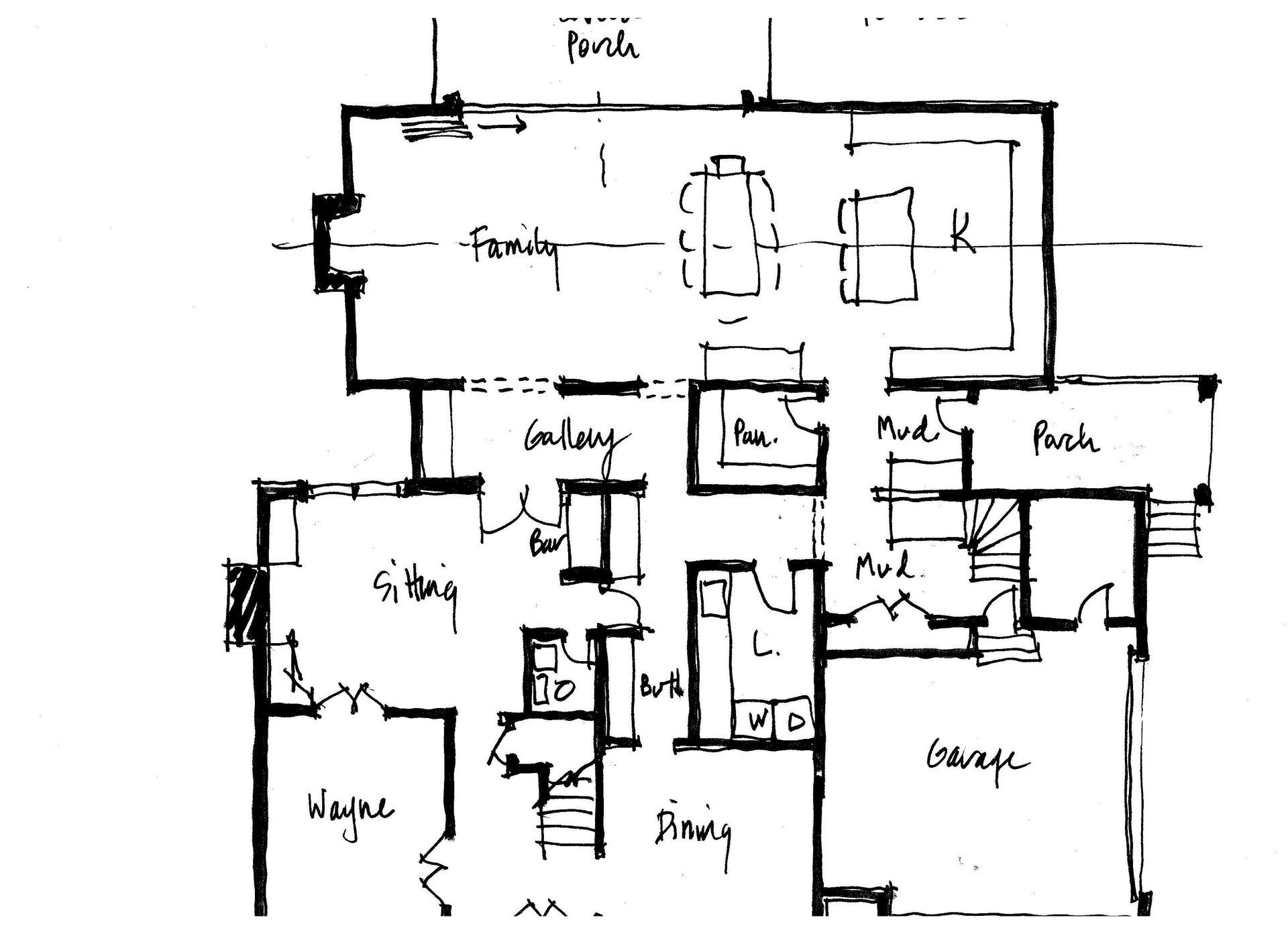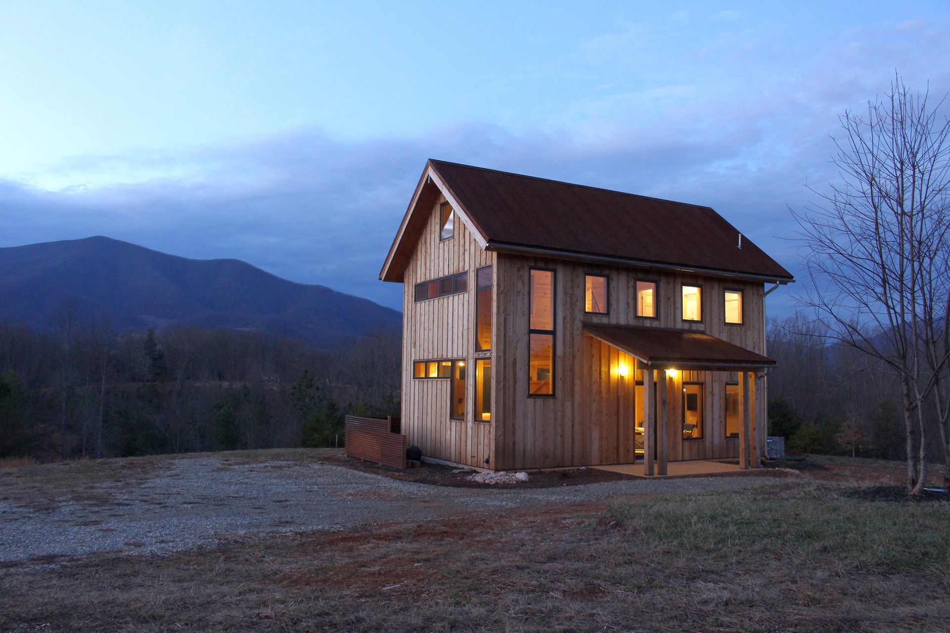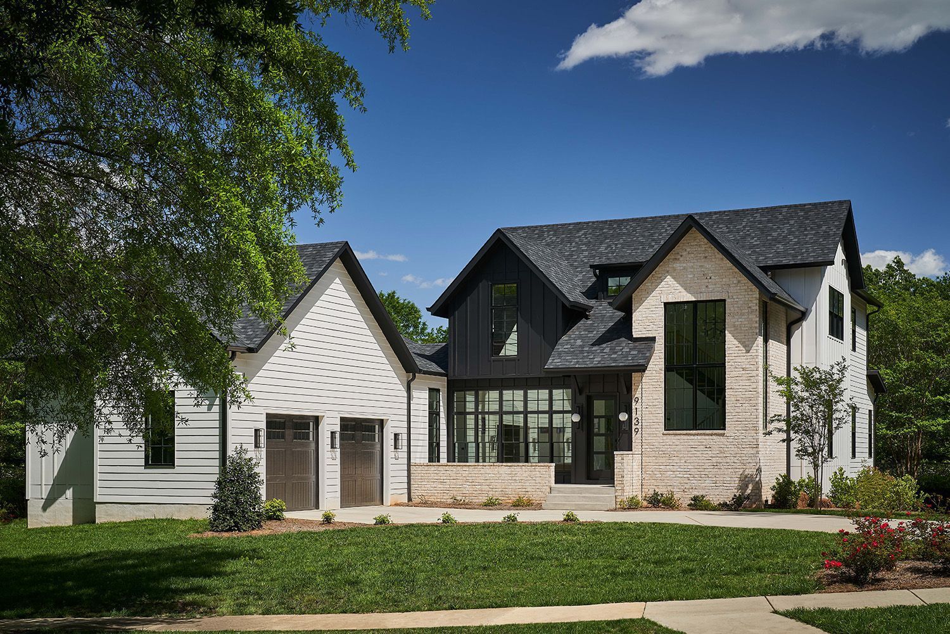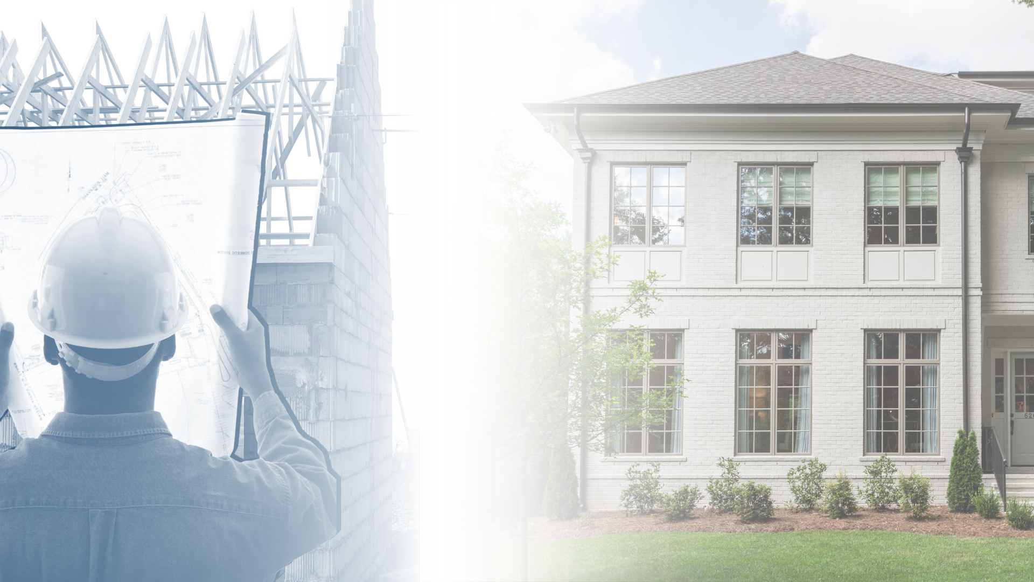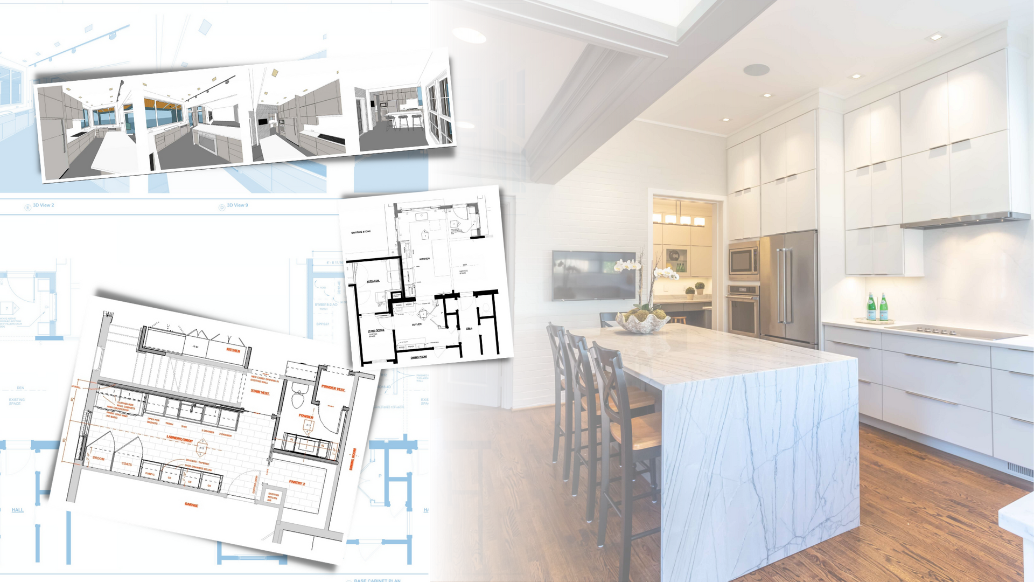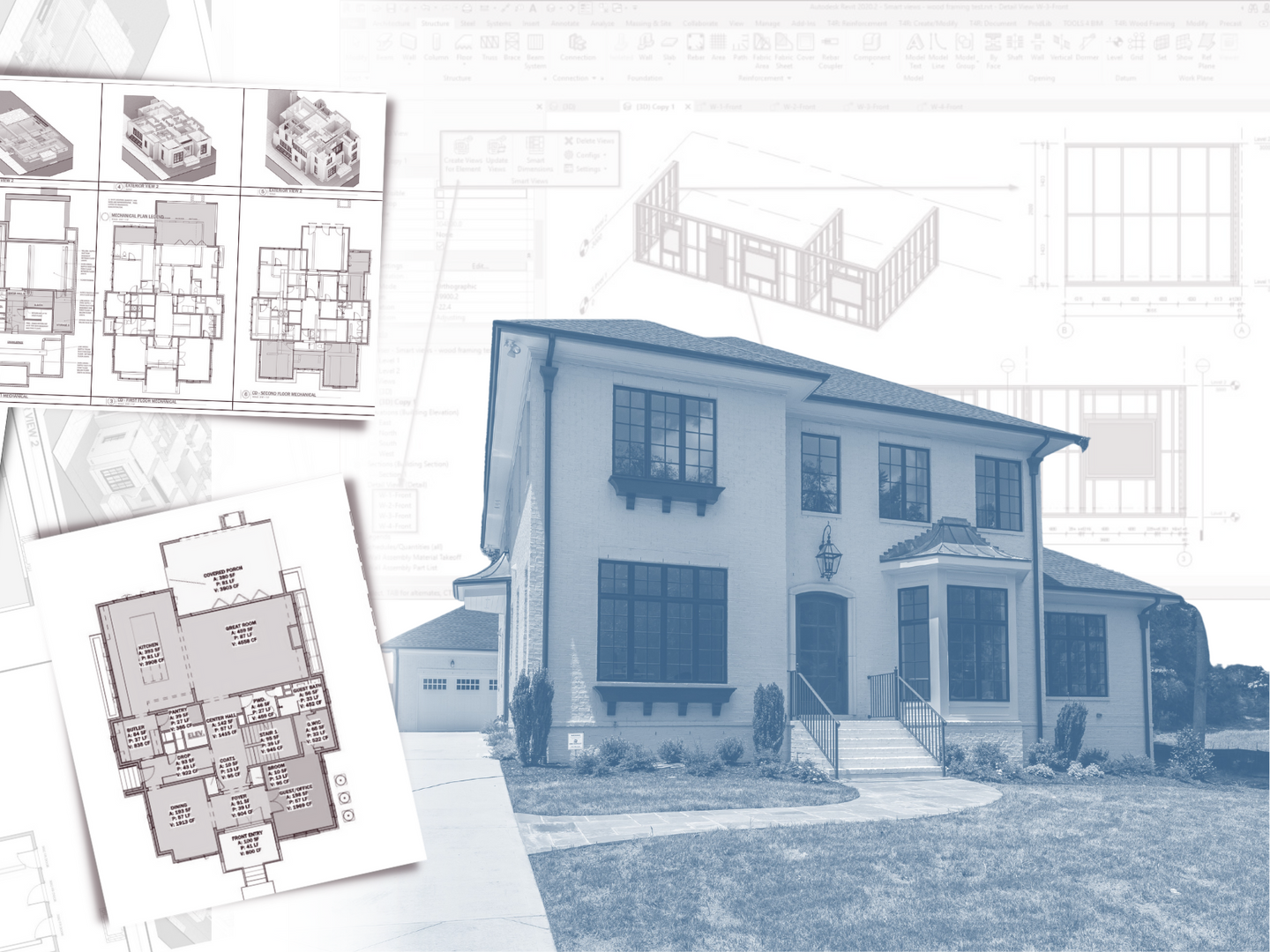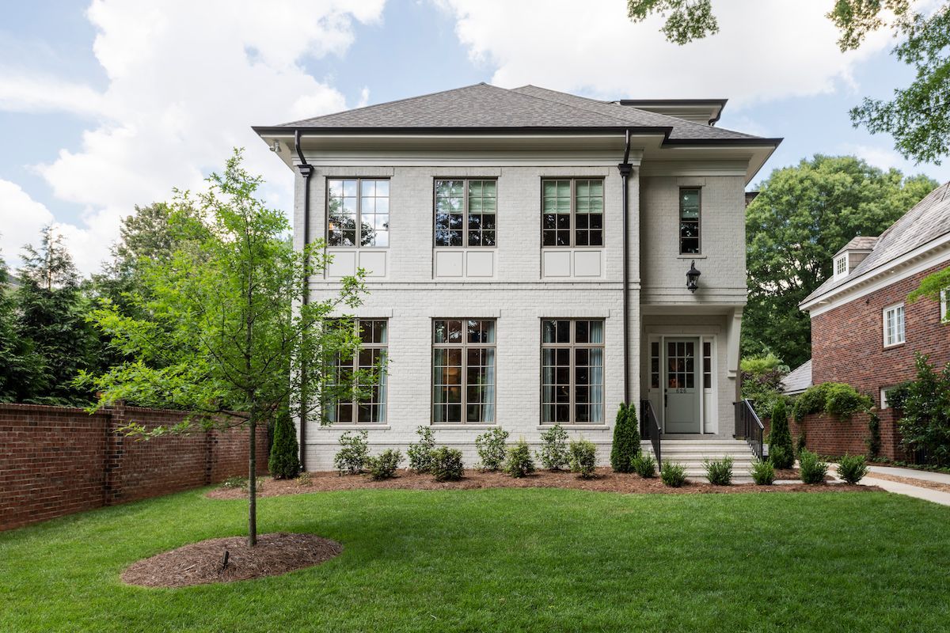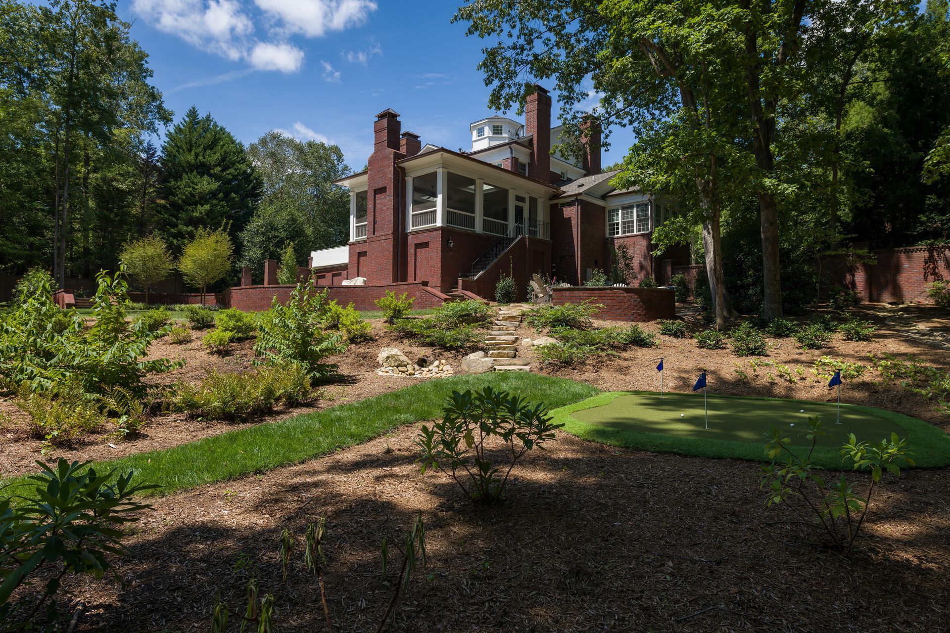Dormer Design
Dormer Design
In residential design, there is a plethora of really bad stuff being built. Of the concepts that many designers (and some architects) mishandle are dormers. I cringe at the majority of the dormers being constructed.
Oftentimes, the cost to construct dormers outweighs their benefits. They are expensive and typically assembled using one window, three walls, roof, siding, eaves, gutters, flashing and trim. They are complex little structures and more times than not are designed poorly - making them an inefficient use of construction dollars.
In newer construction, there are fewer dormers as of late in part because of a more modern direction architects and their clients are wanting. There are certainly times, however, when dormers are helpful. They provide additional living spaces within a roof area – a useful way to provide extra space without affecting the overall scale of a house. Dormers can let in daylight in just the right area as well.
So, when conditions call for a dormer, let’s get it right:
- No siding on the front of a dormer
- No “pork chops
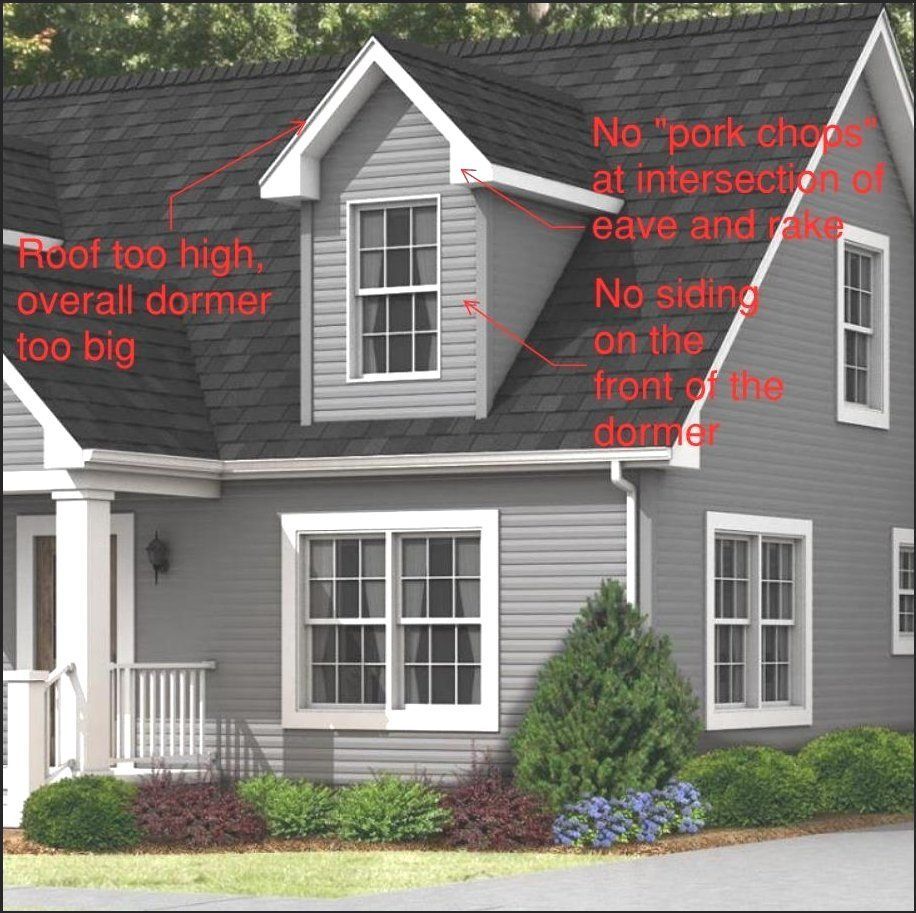
Instead:
- Ensure the overall width of the dormer equals the width of the windows below.
- Make sure the dormers don’t overpower the roof.
- Design the face of dormers with window trim, not siding.
- Provide adequate spacing between dormers.
- Be certain the pediment has equal trim projection on all three sides.
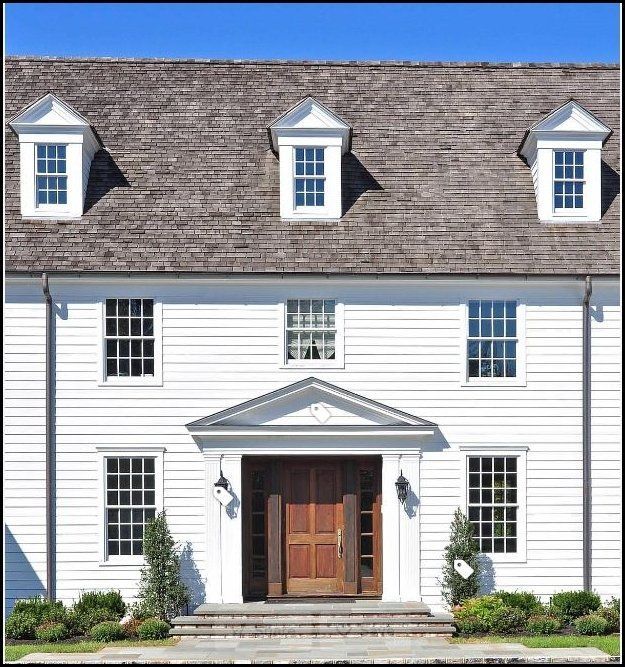
Some other guidelines:
- Design dormers so that the dormer ridge line does not compete with the main ridgeline of the house.
- Don’t use brick in the front of a dormer and siding on the sides – ever!
- Create the eave width on a dormer approximately 50% of the main house eave width.
Admittedly these examples are stylistically on the traditional side. Other rules apply to craftsman style or modern houses, for example. The main point is that designers (and their clients) should pay much more attention to dormer design. Dormers are not just an afterthought that are way up high and not seen. They, in fact, play quite an important role in the aesthetics of a house, and if designed properly, can be money well spent.
